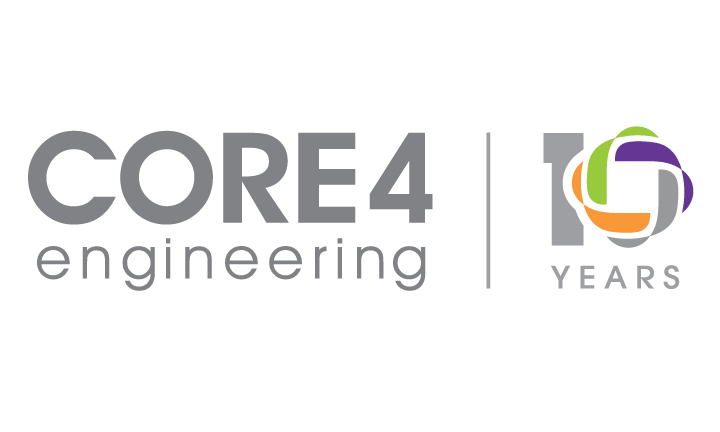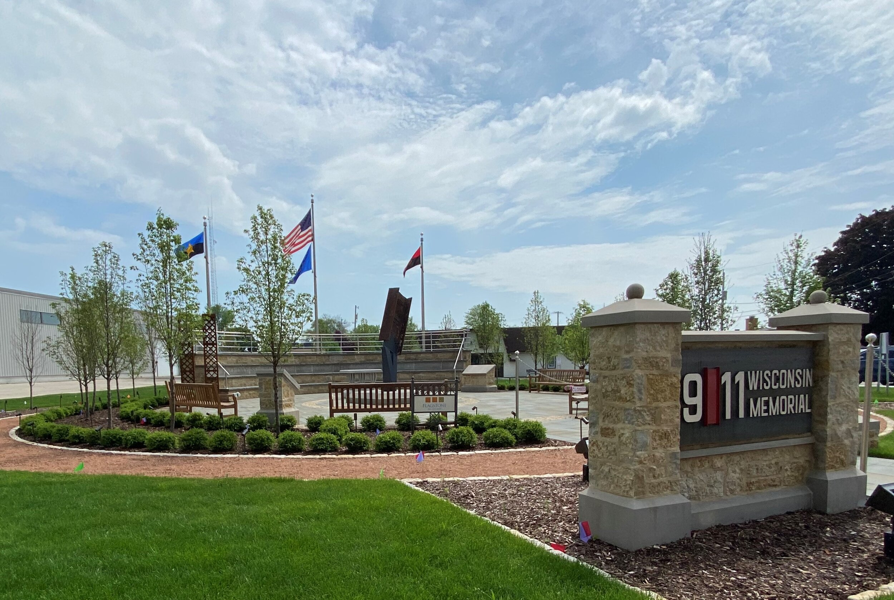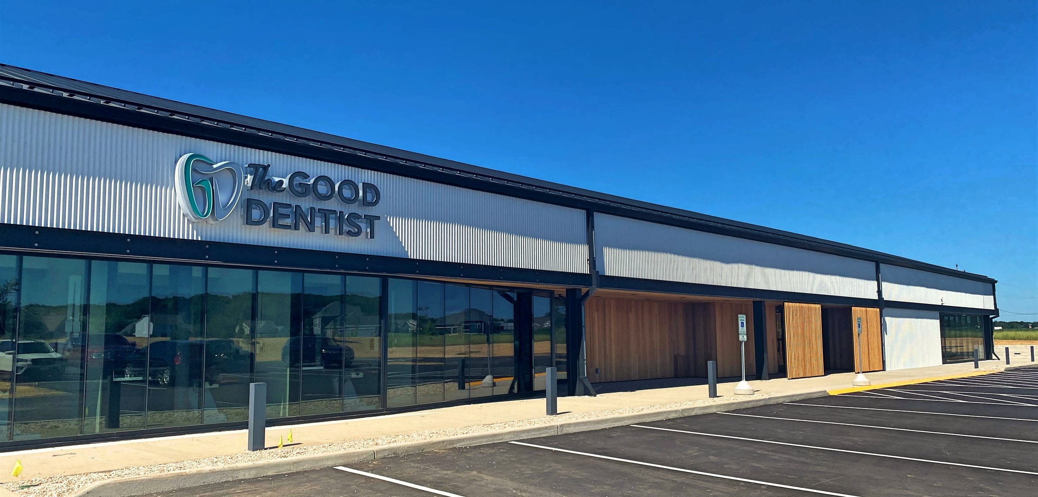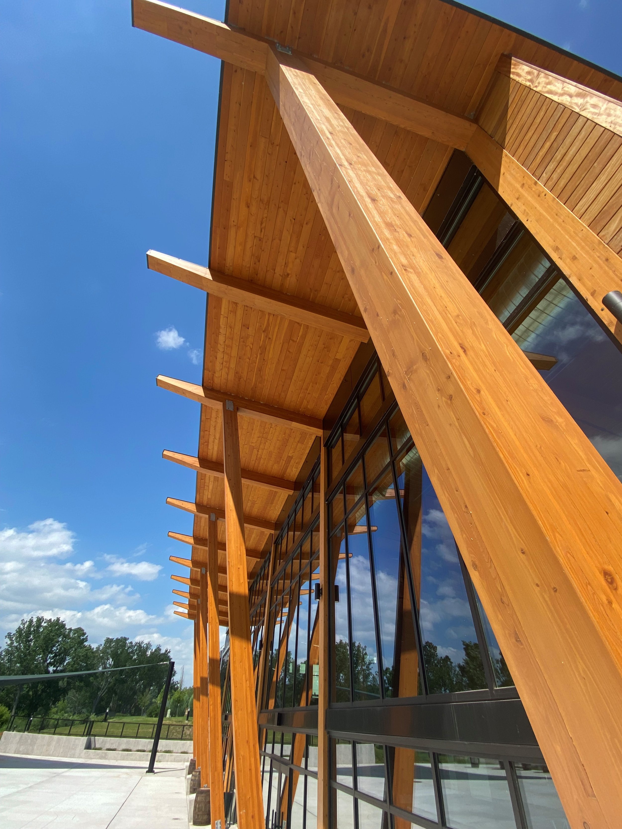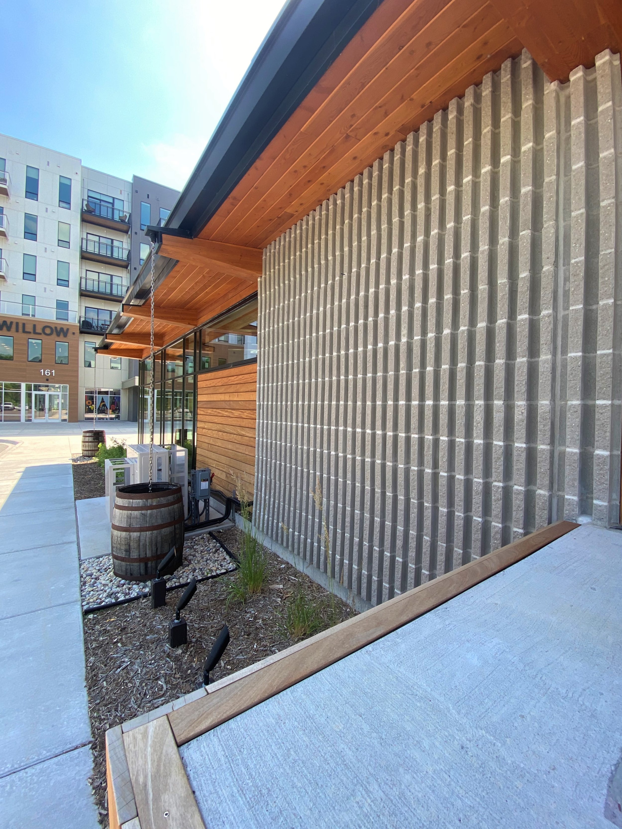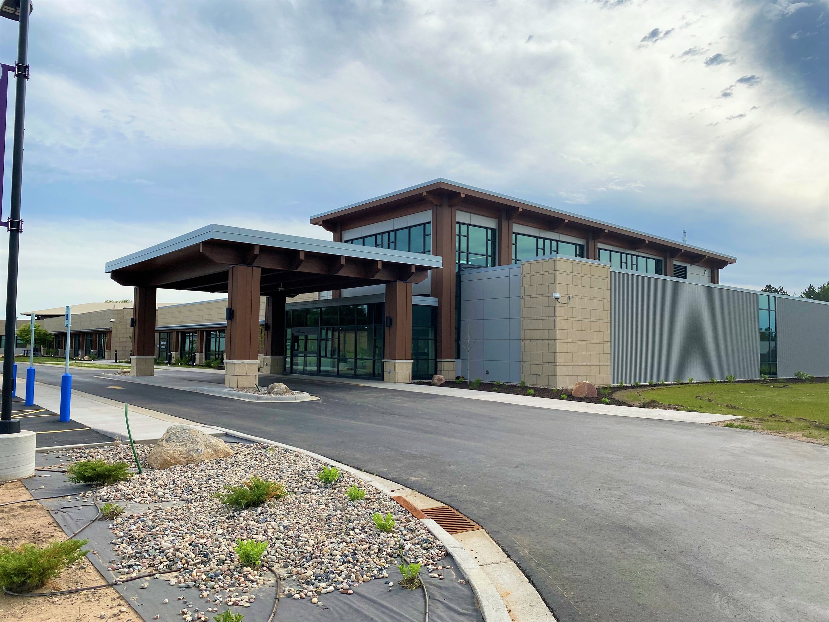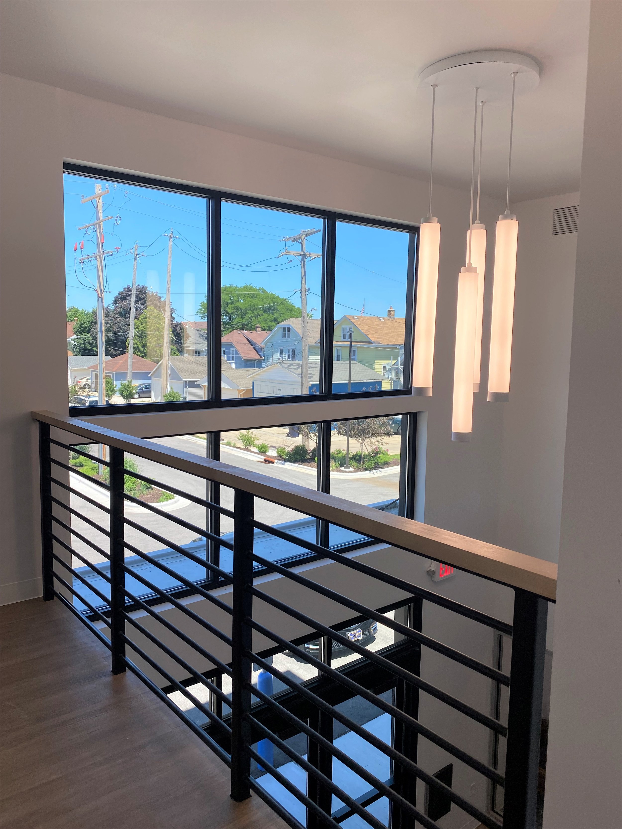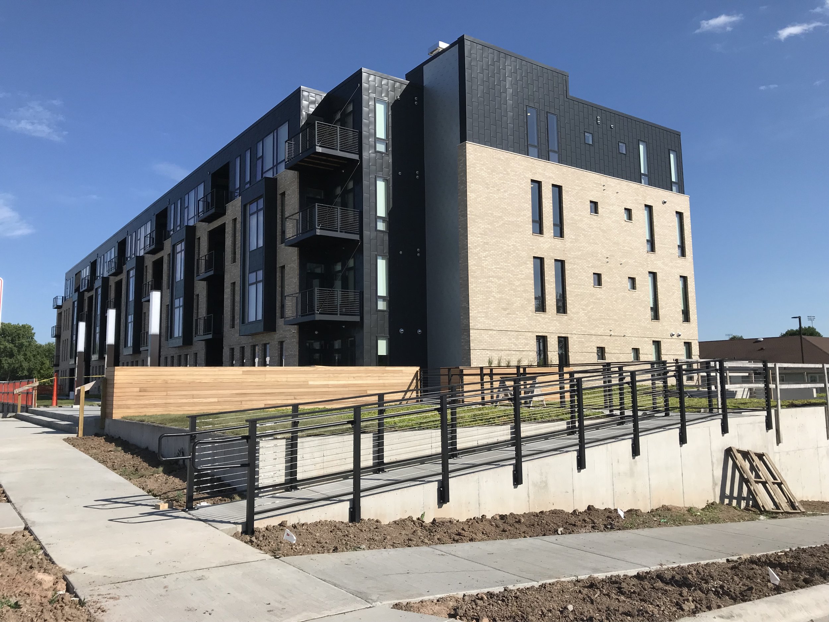Sheboygan, WI
With stunning views right along the Sheboygan River and a large outdoor terrace, this 25 room hotel provides a lovely backdrop for weddings, corporate events, fundraisers, and everything in between. The interior design features a large fireplace seating area, bar with foldout glass doors connecting it to the outdoor terrace space, and a second floor suspended walkway. This walkway is supported by steel rods hanging from the ceiling system above, helping to maximize the interior space below.
