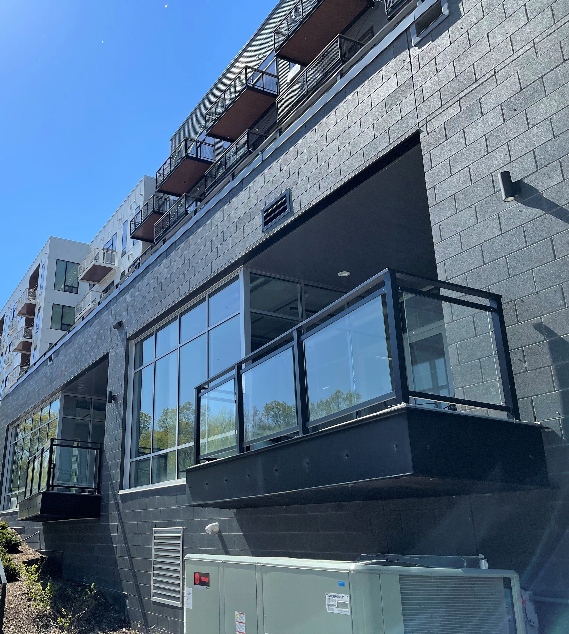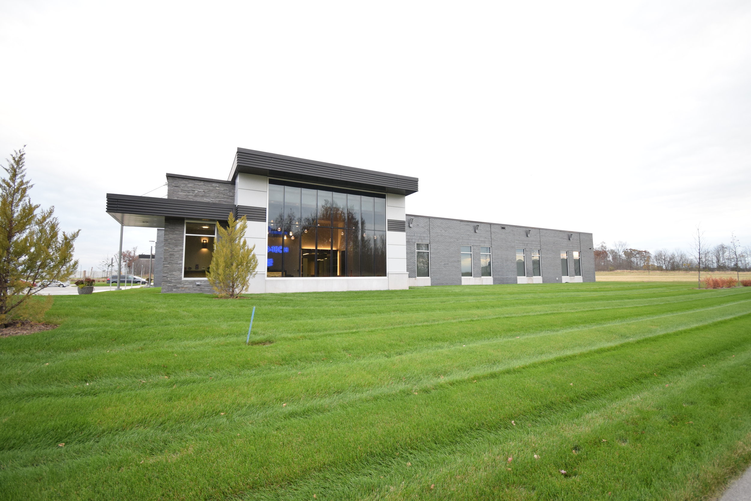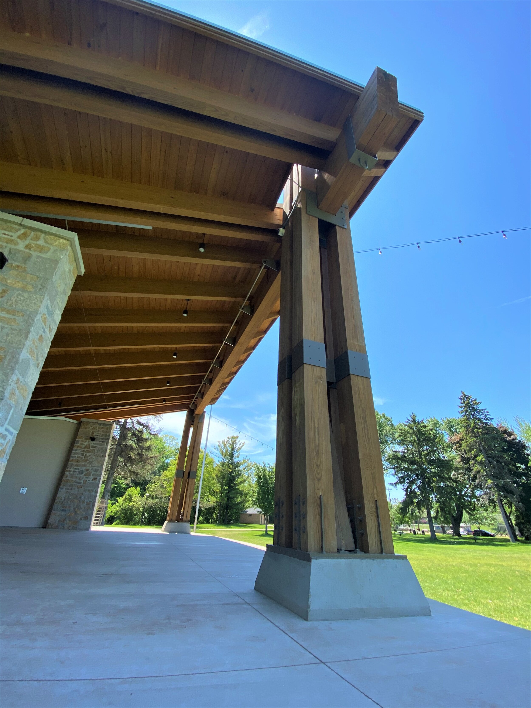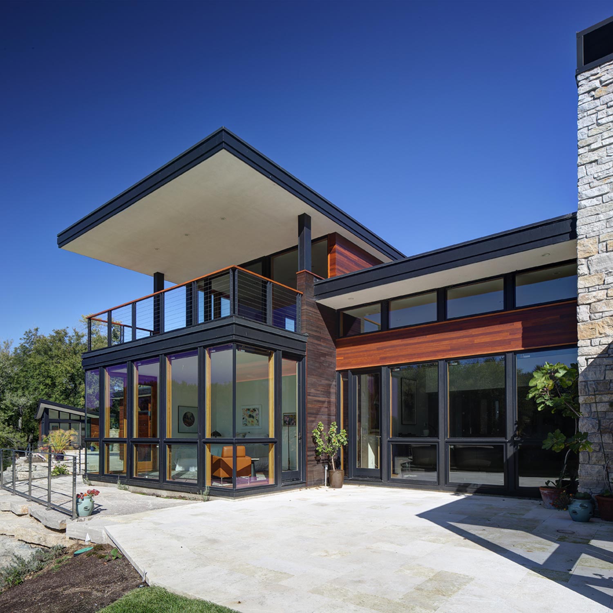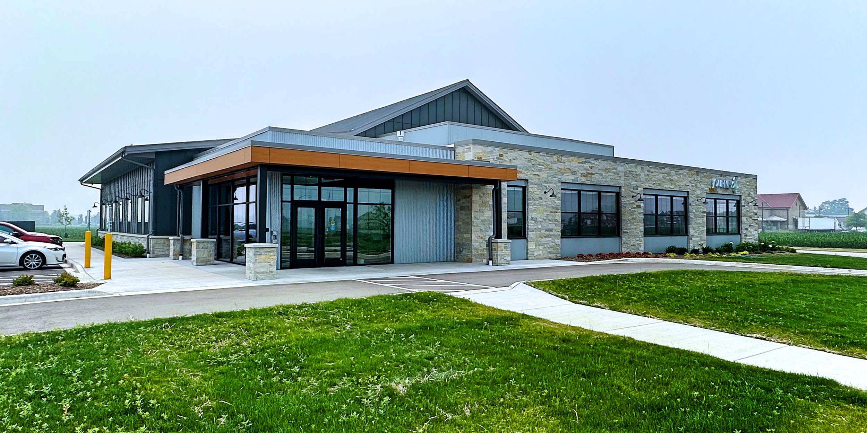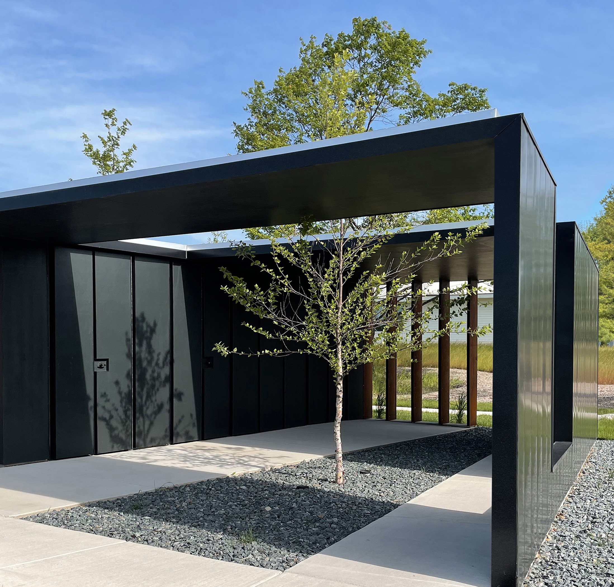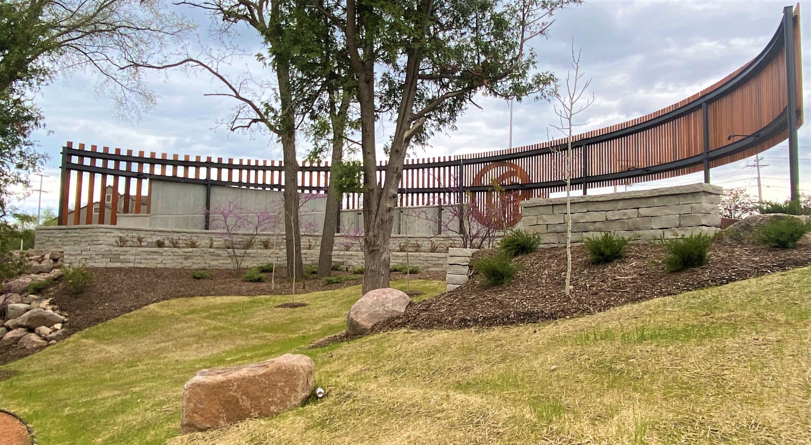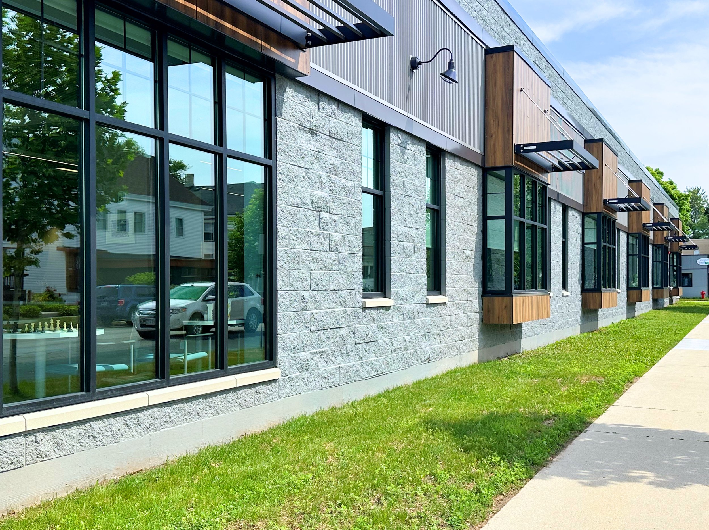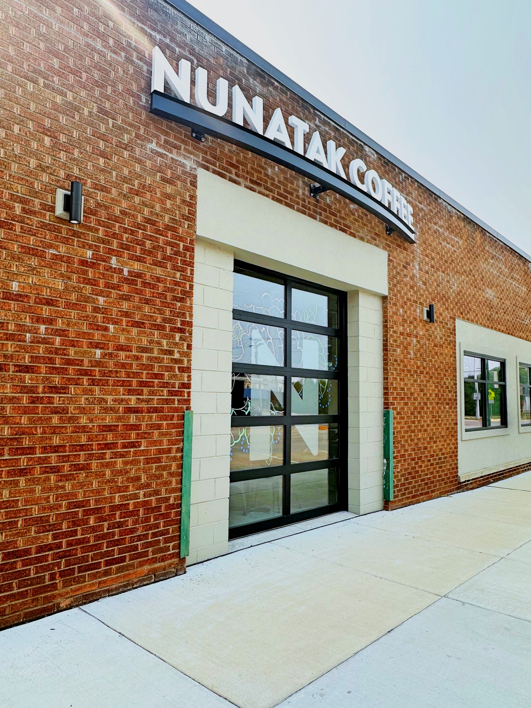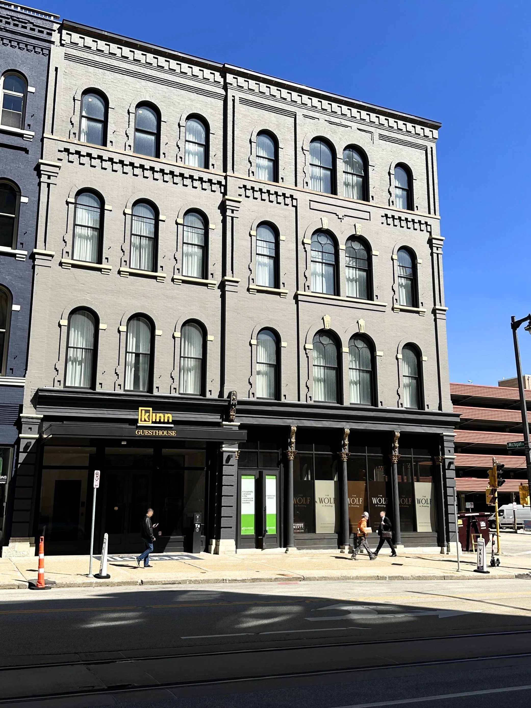Sheboygan, WI
This project added a new main entry and canopy to the front of the Sheboygan eFree Church and remodeled the interior of the existing lobby. The new entryway features some brilliant blues and large windows opening up to a central lobby designed for easy navigation and a welcoming atmosphere. The remodel also included an updated kids’ area and new elevator addition to improve congregation accessibility.
























