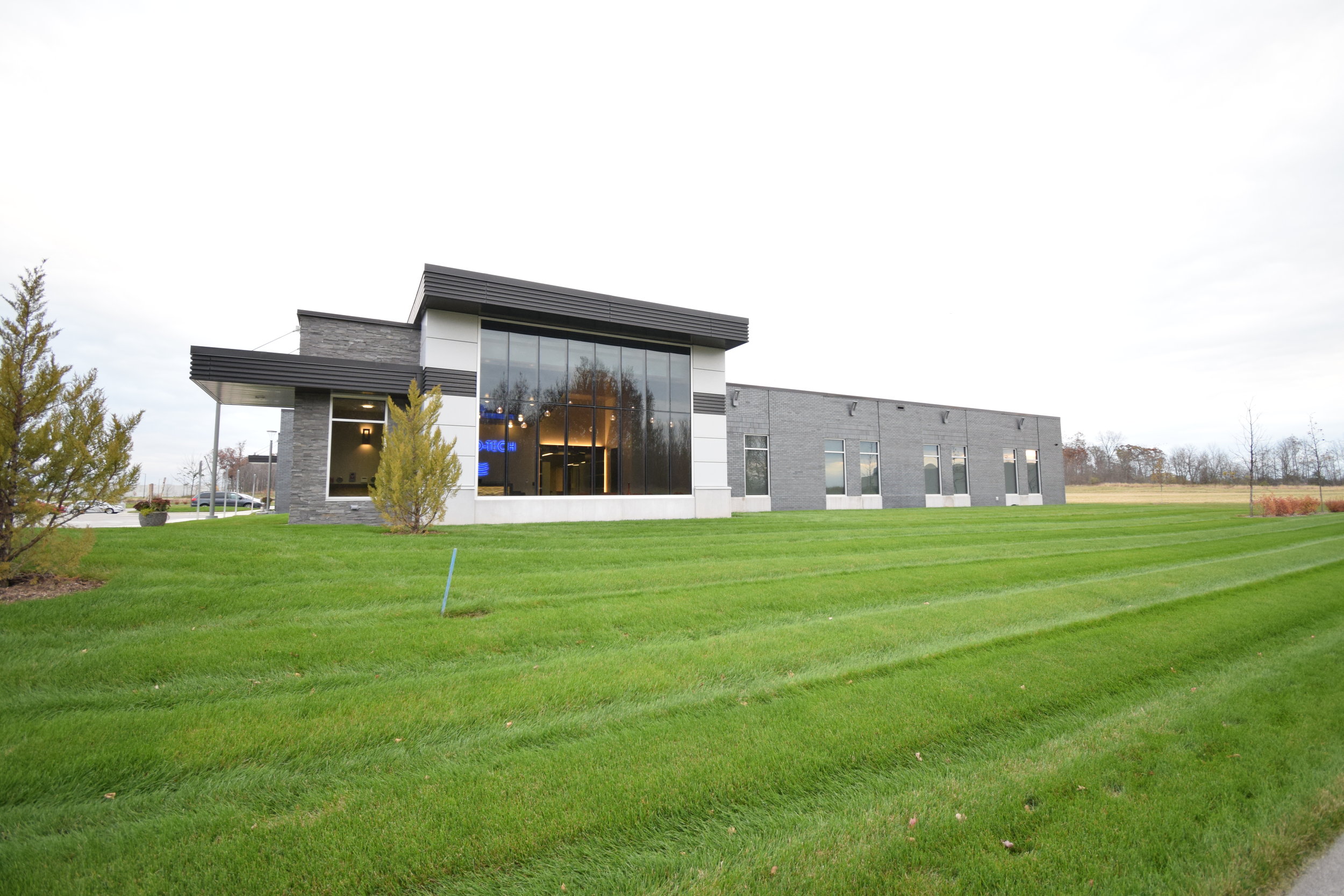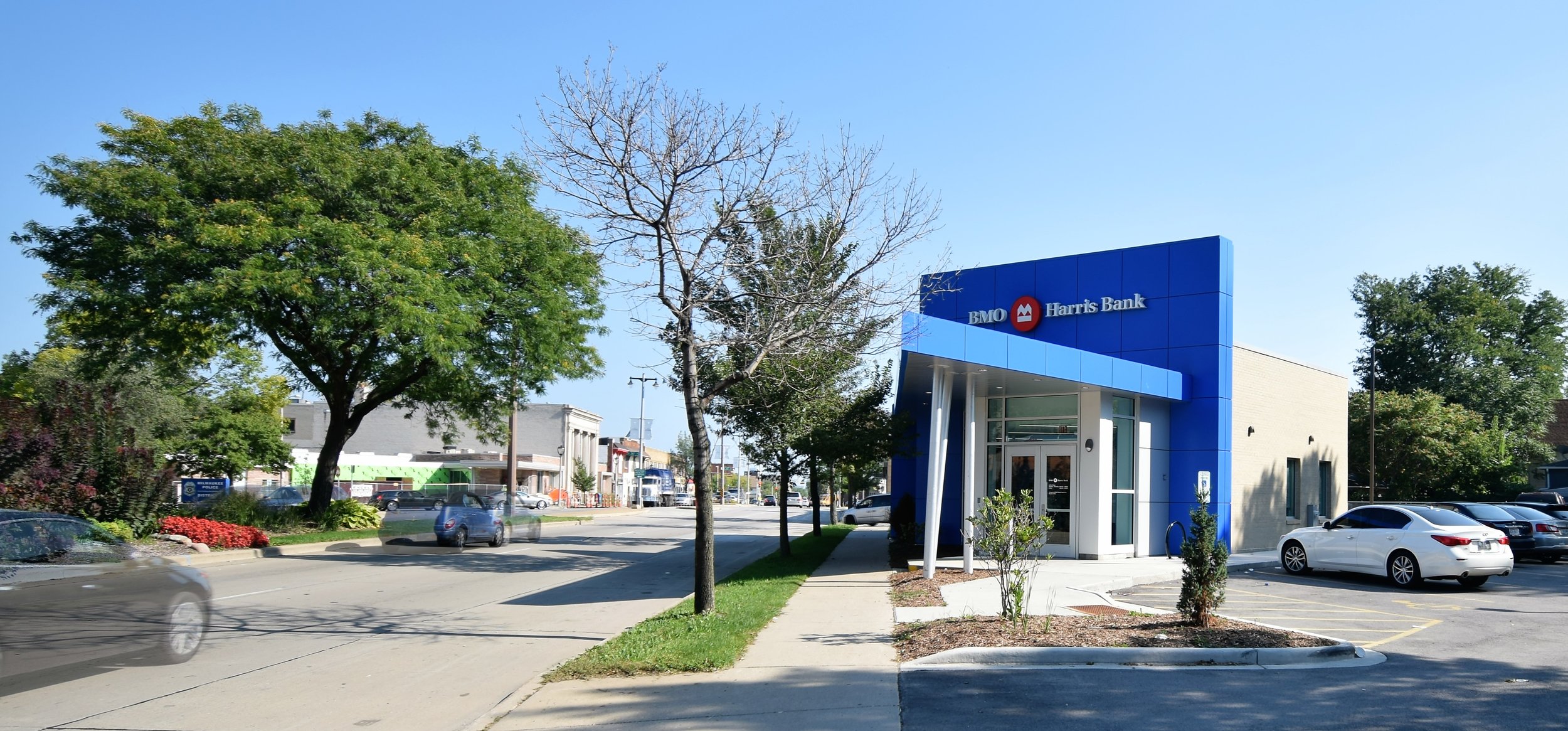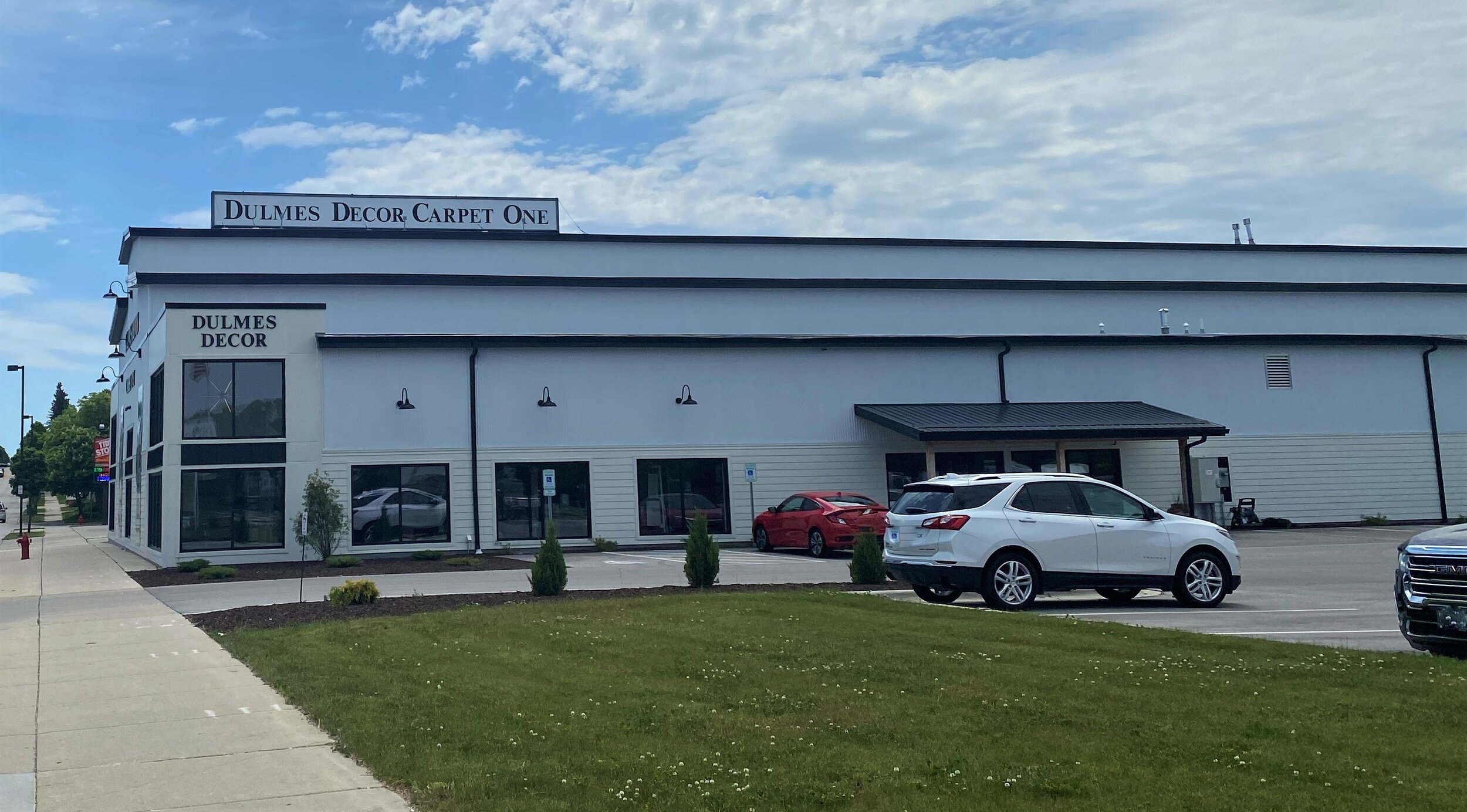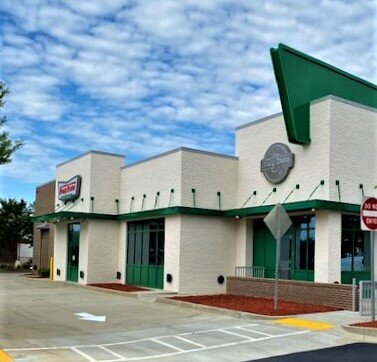Oak Creek, WI
Growth of a Wisconsin grown medical instrument manufacturer leads to this new 30,700 Sq. Ft. facility with state-of-the-art equipment. Cantilevered canopies, clerestory main entry and rooftop screenwalls add interest to the front offices. In back; a modular cleanroom manufacturing facility is surrounded by steel braces and columns, roof joists and vertical wall girts with horizontal metal panel exterior to create a building within a building.




























































