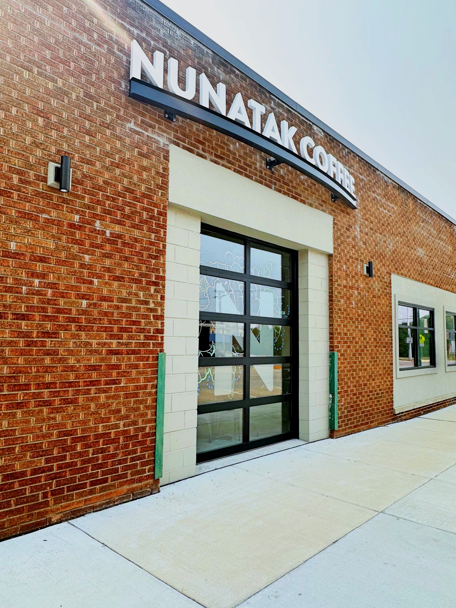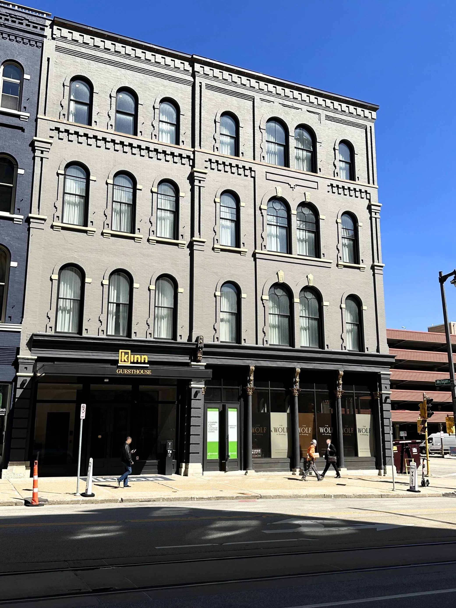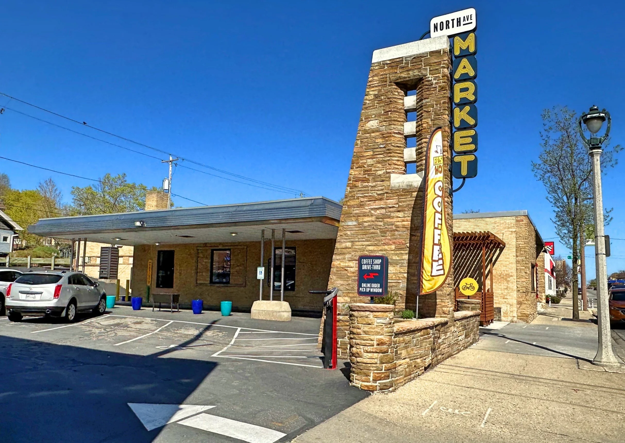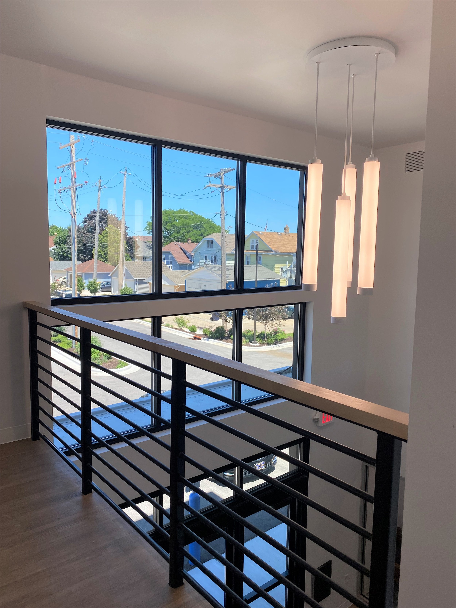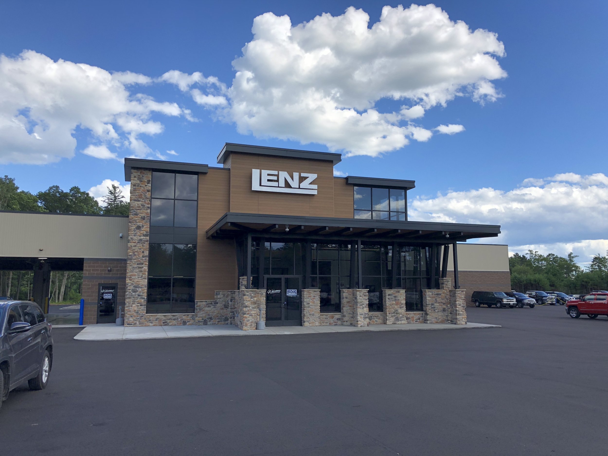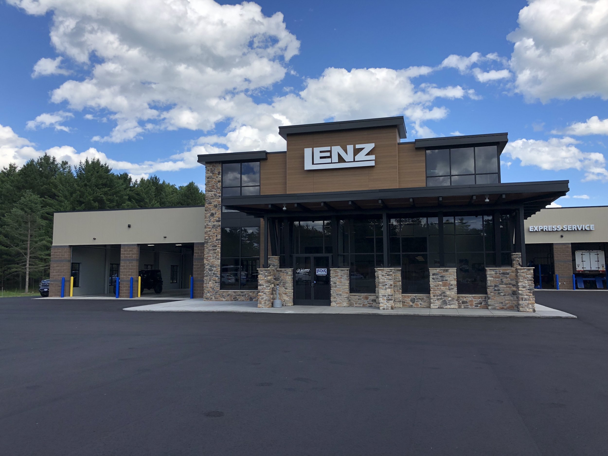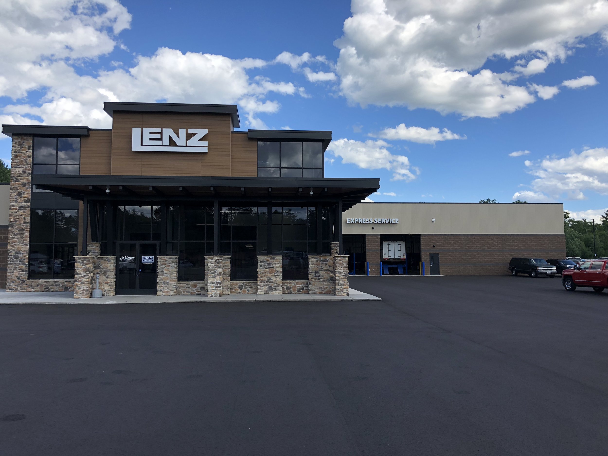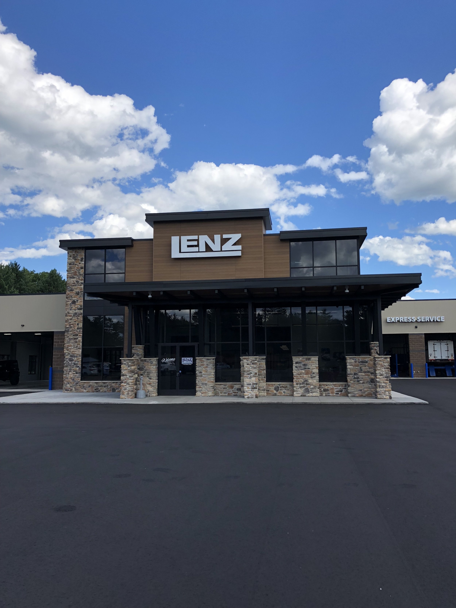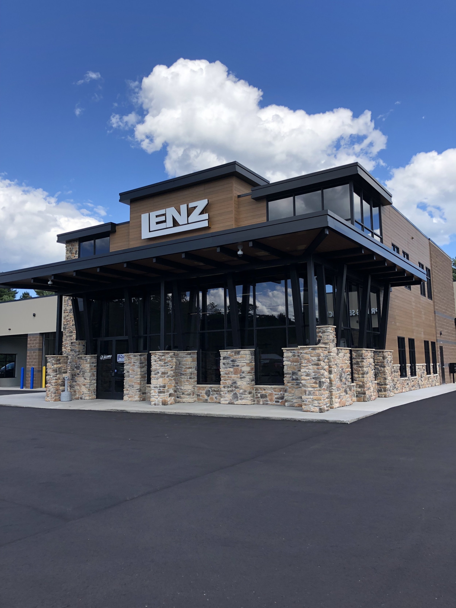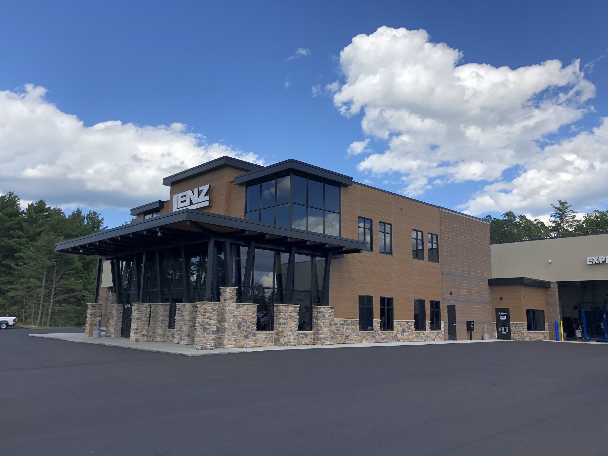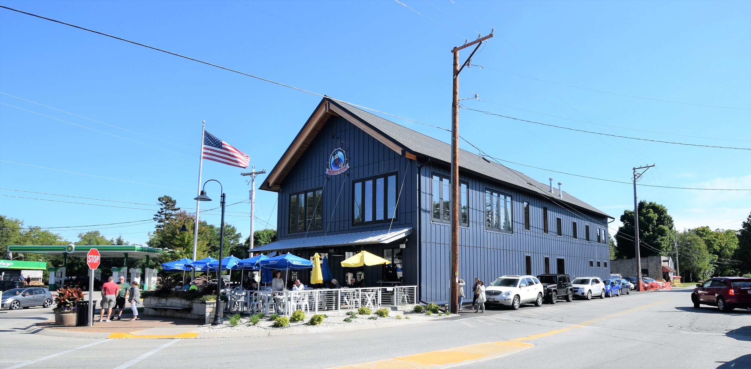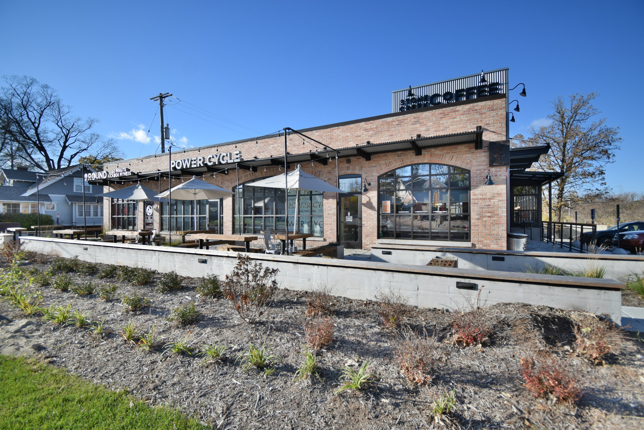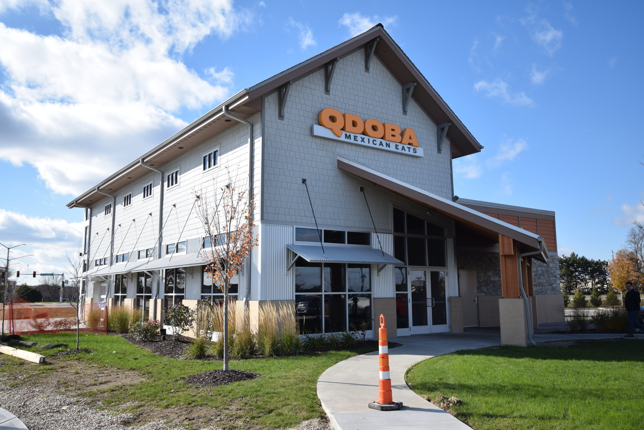Sheboygan, WI
This remodel turned an old bank located in the heart of downtown Sheboygan into a convenient location for Nature’s Best Market, a neighborhood market for organic and natural grocery, produce, vitamins, and more. This full-service grocery and health food store added some new windows to the south and east, bringing natural light into the shopping space, and a new west entry space where the previous drive-through sat.






