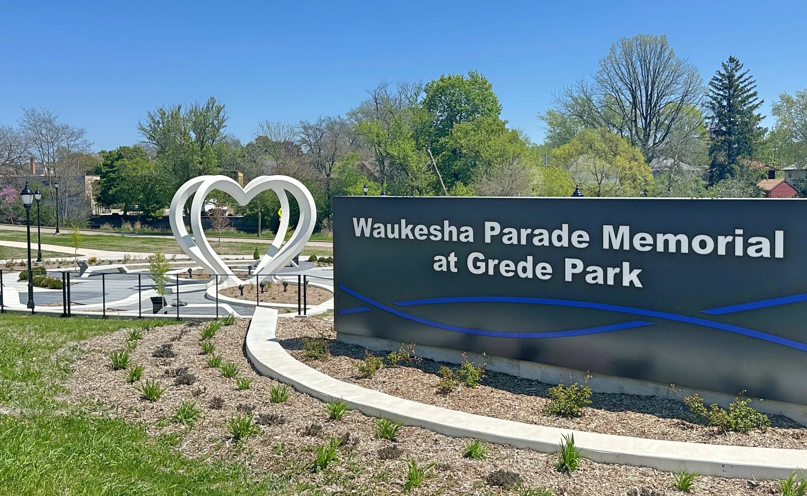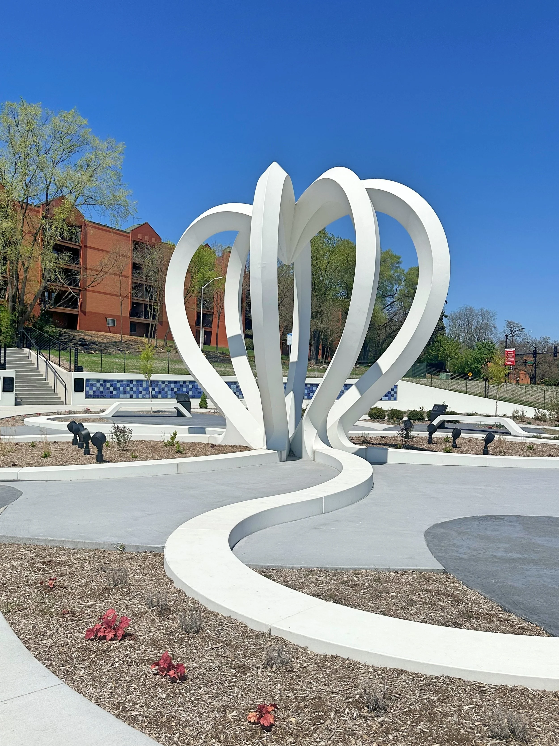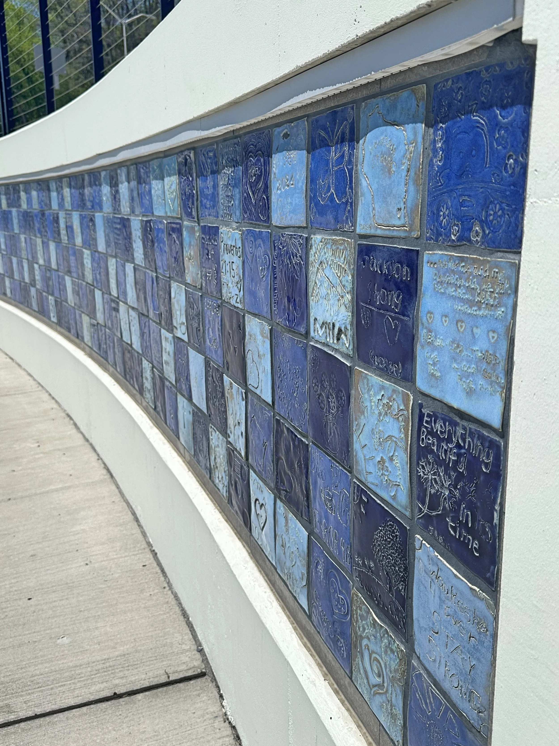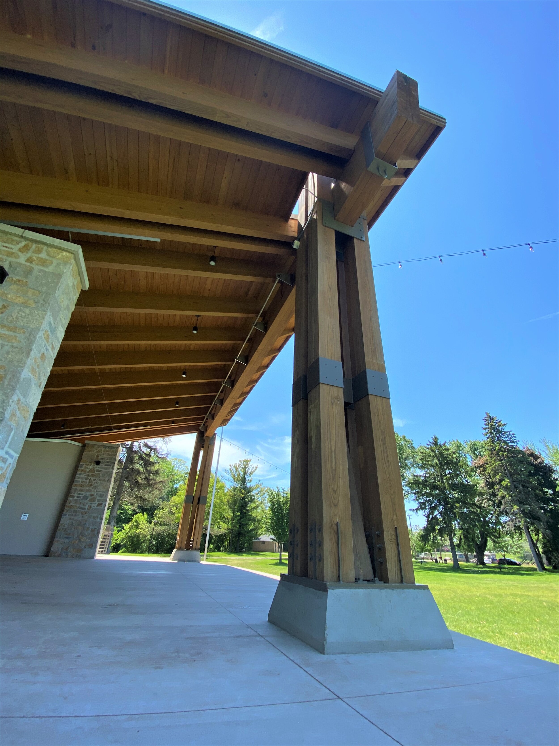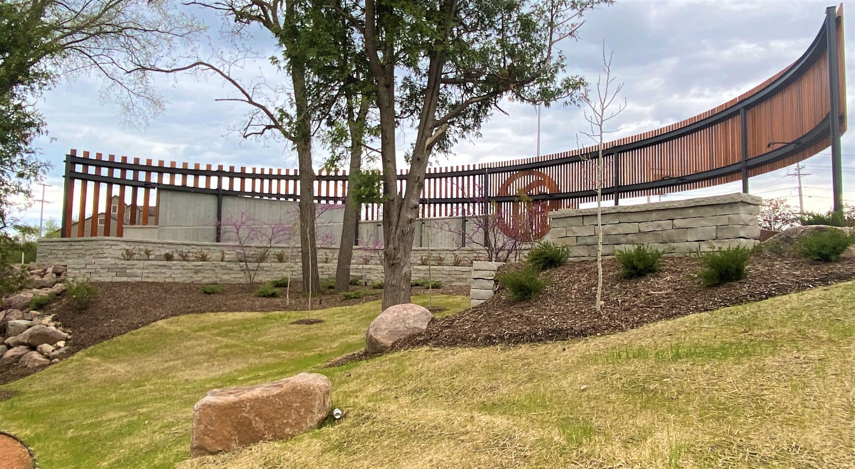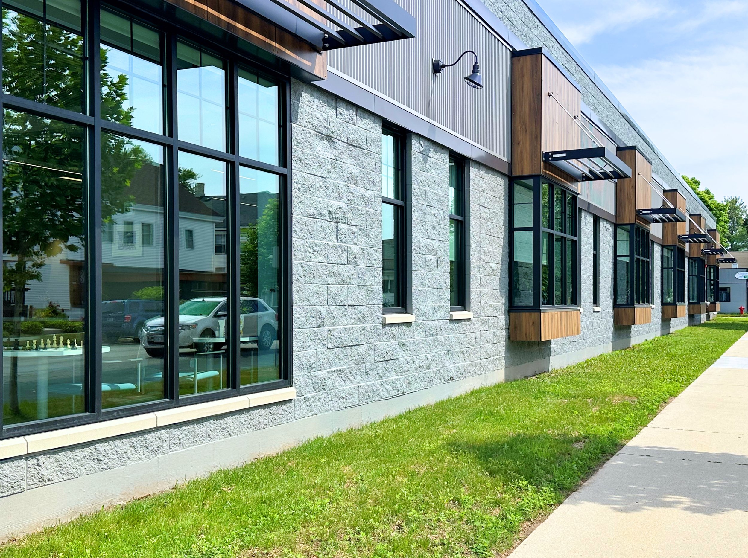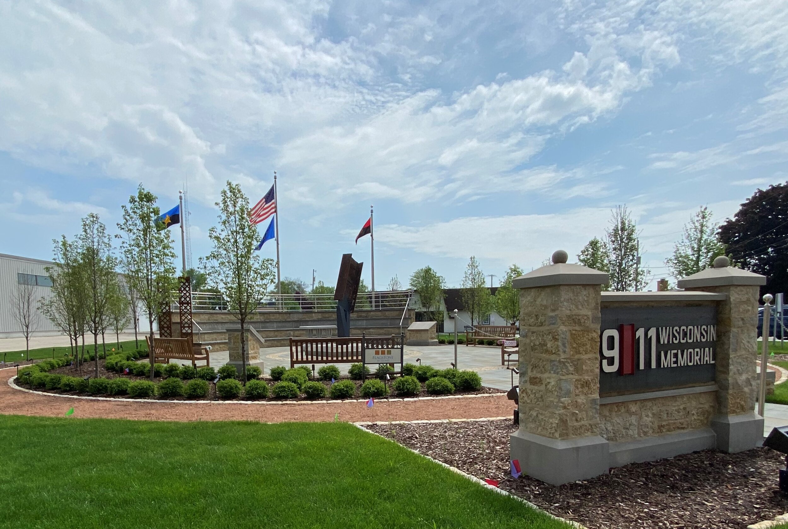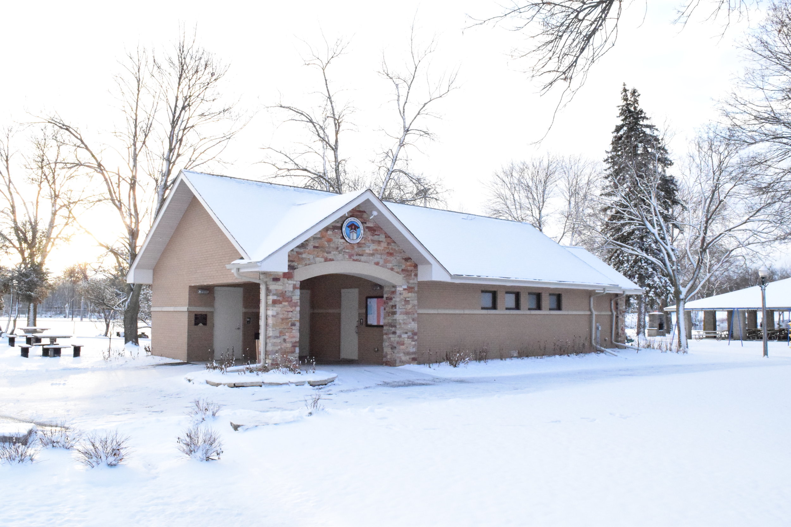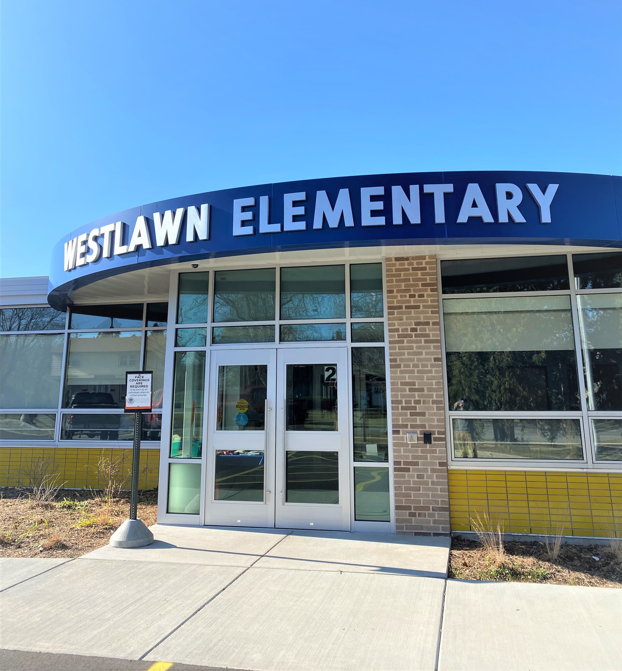Rockford, IL
With a desire to be more central to the district they protect, this new 20,000 square foot facility sits in the middle of the district’s largest call area. The building has five double bays for their vehicles and equipment, as well as a kitchen/break room area, eight small bedrooms, three bathroom/showers, a fitness area, training classroom, multiple offices, and a conference room.
A space was created near the entrance vestibule as a home for the first North Park Fire District’s firetruck - a piece of history delivered to the station in January of 1947 as “Unit One” just six months after the department’s formation in July of 1946.









