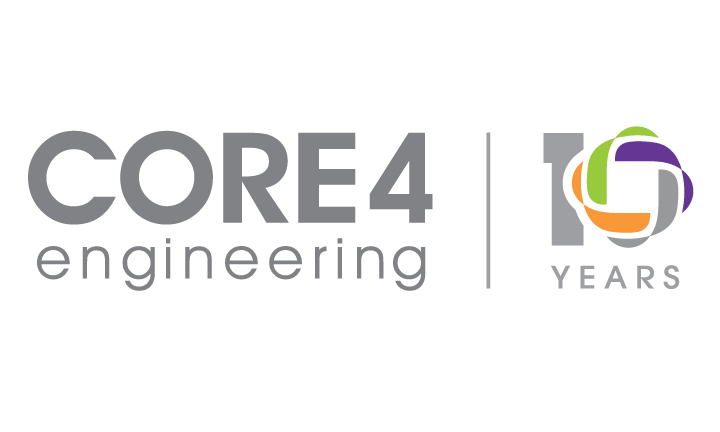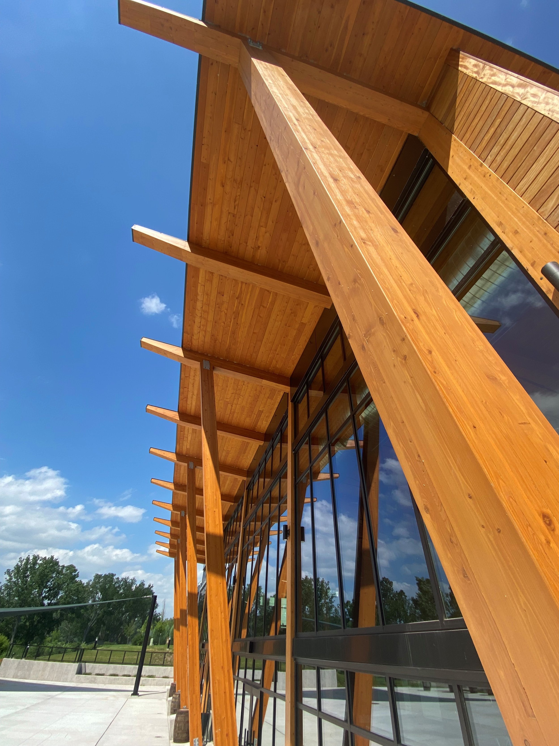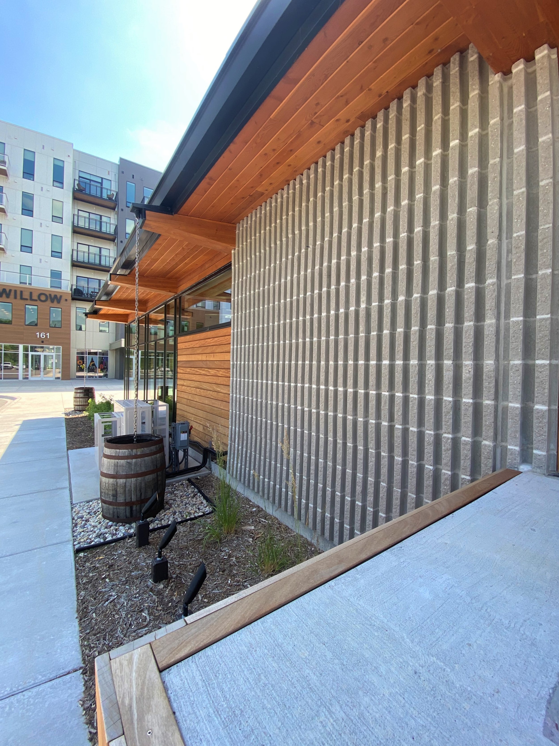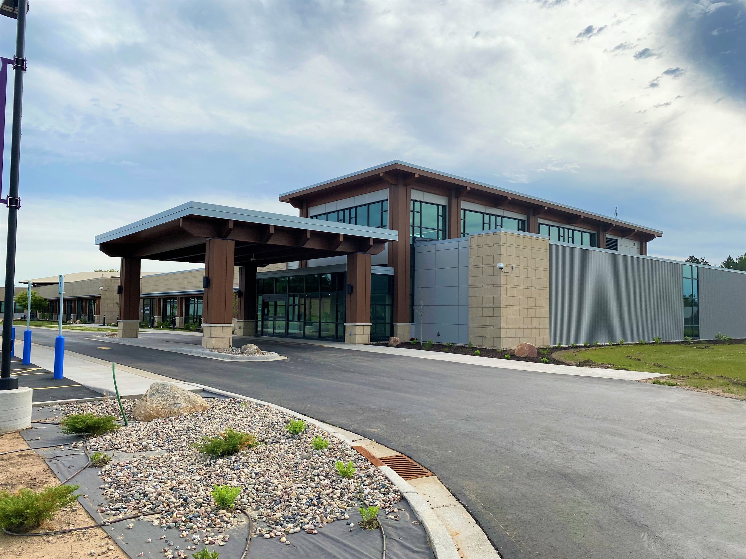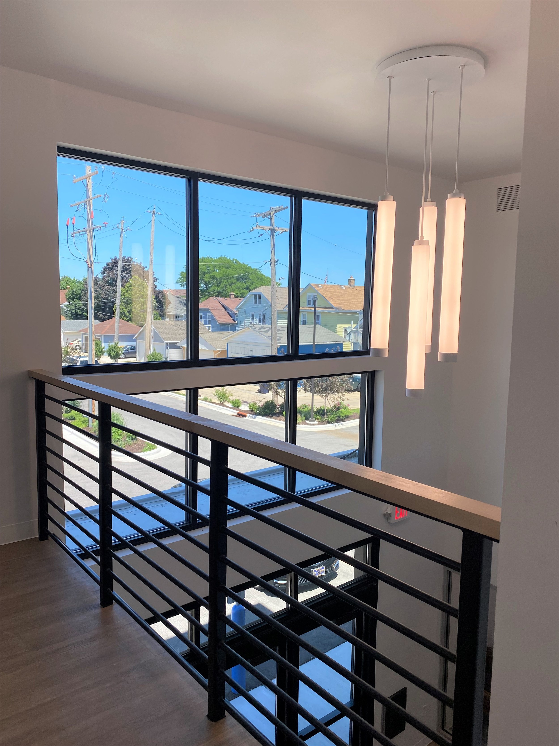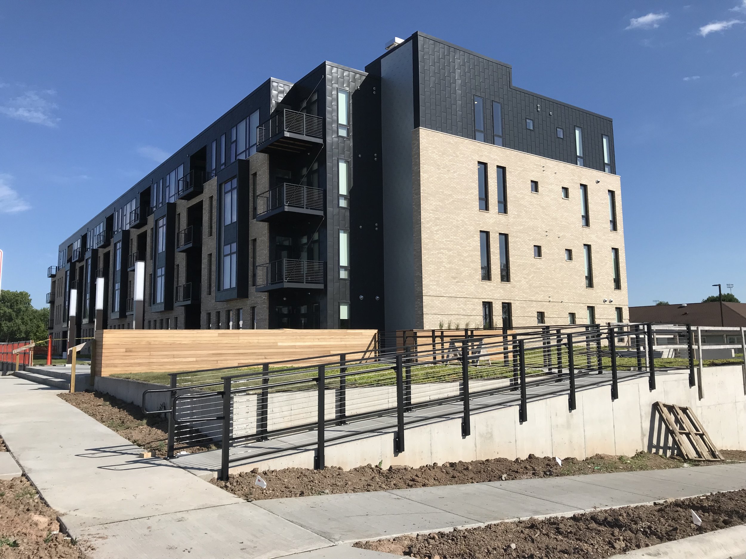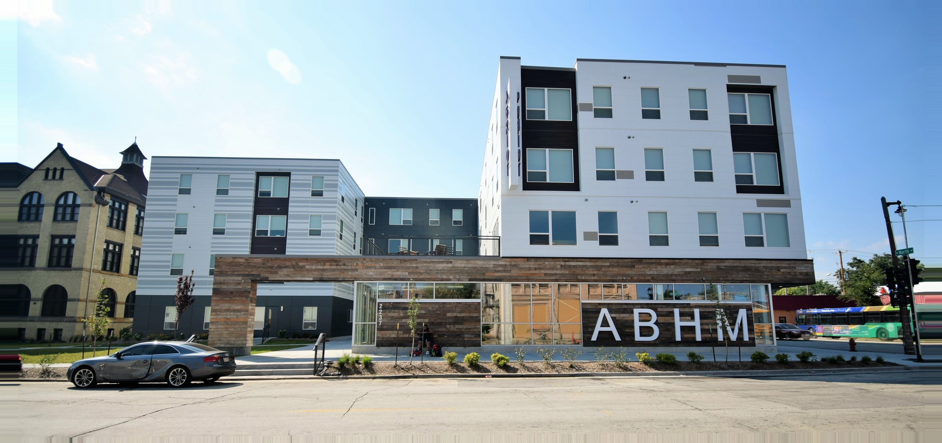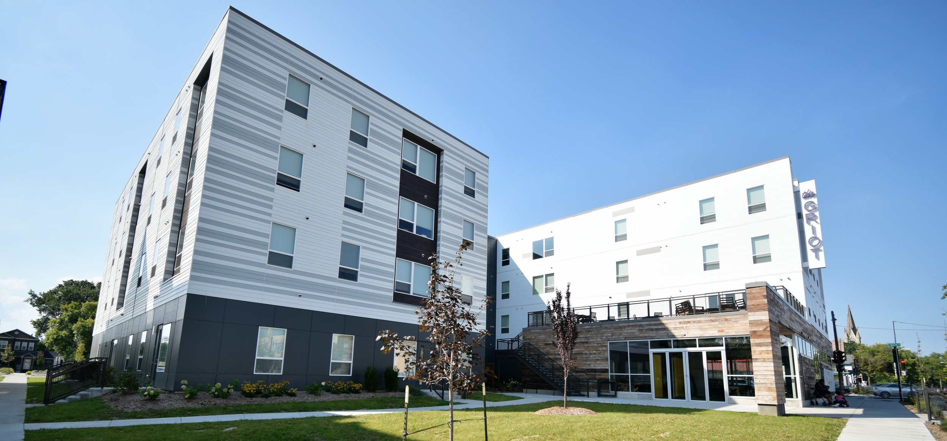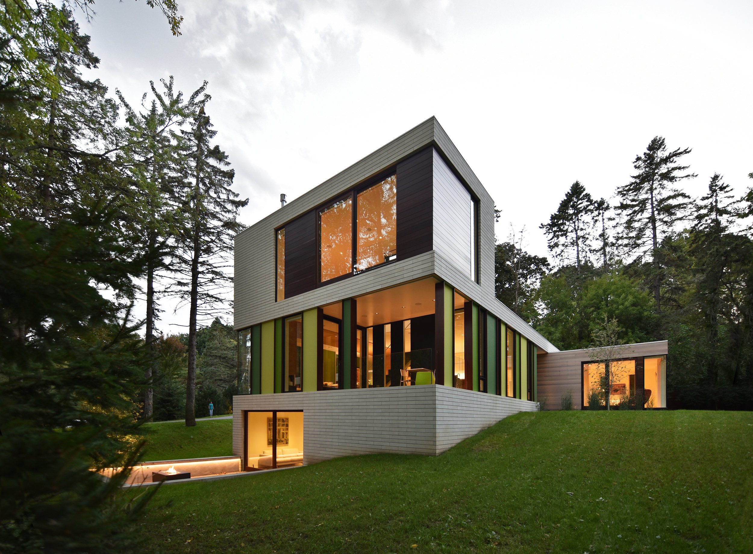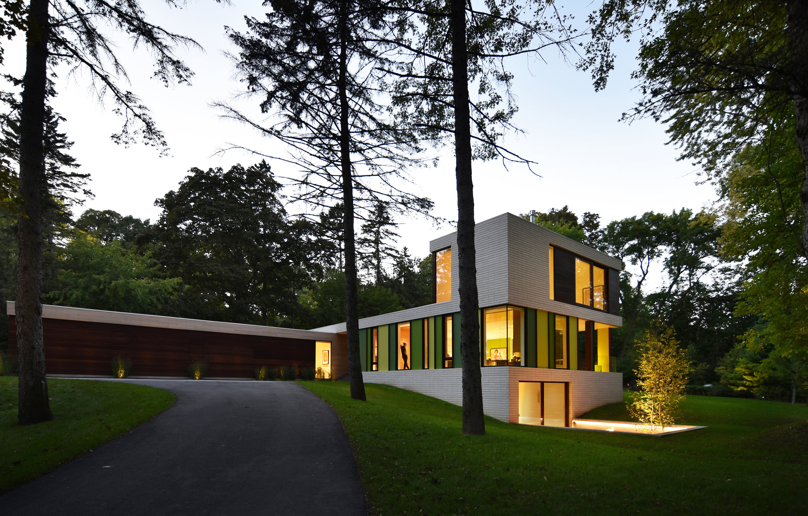Loves Park, IL
This project designed a new 12,000 square foot facility for Northwest Bank. The single story building uses steel columns and beams to create a joint mortgage and branch banking space for the company. The mortgage offices include a large conference room with over 25 office spaces, a board room, presidential office space, and a small lobby area. On the branch’s banking side, you’ll find a large lobby area with three teller workstations, a break room, and a two-lane drive through.
