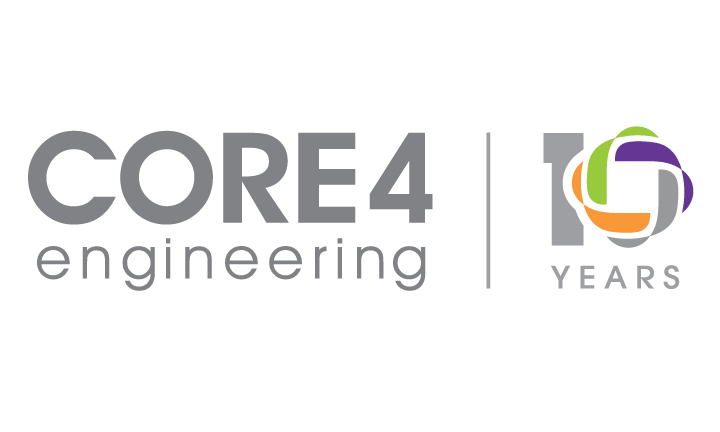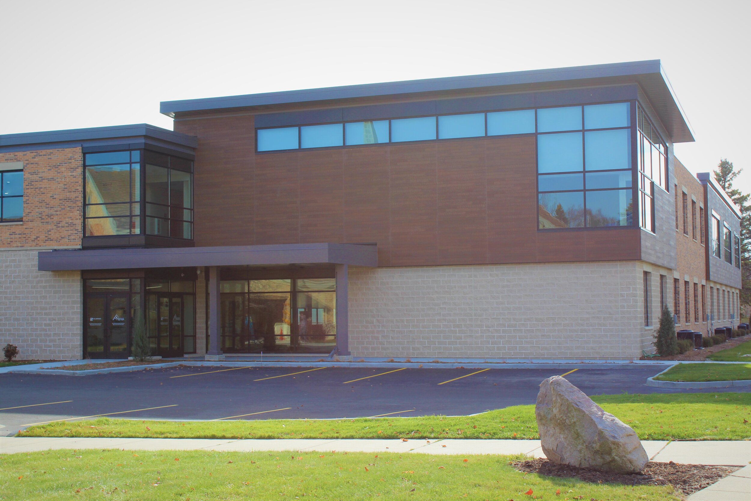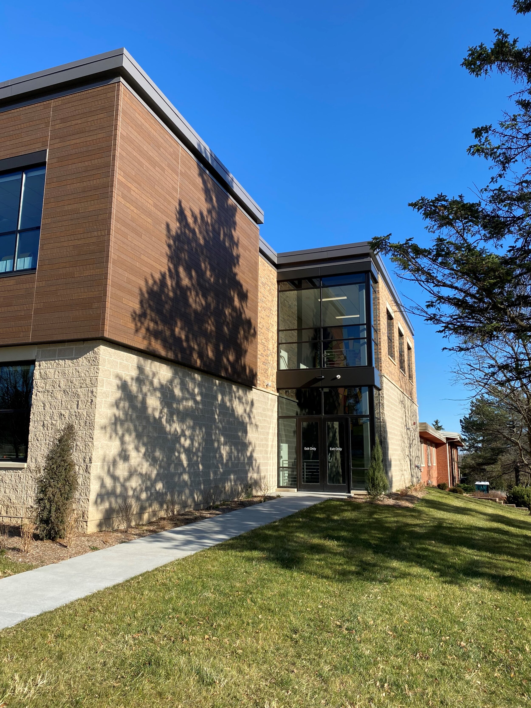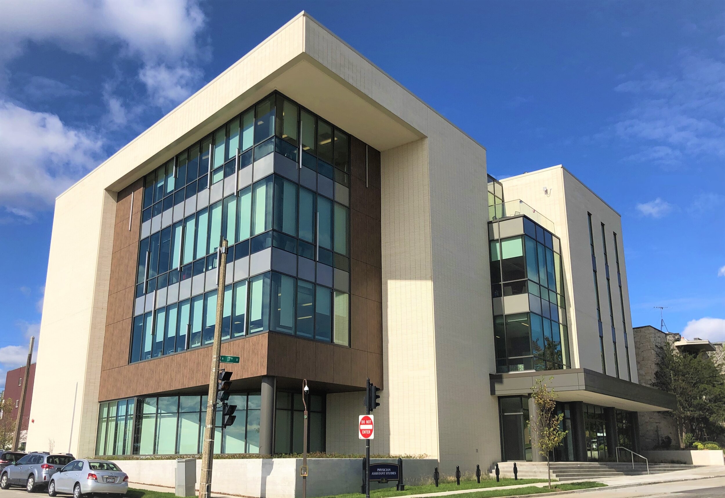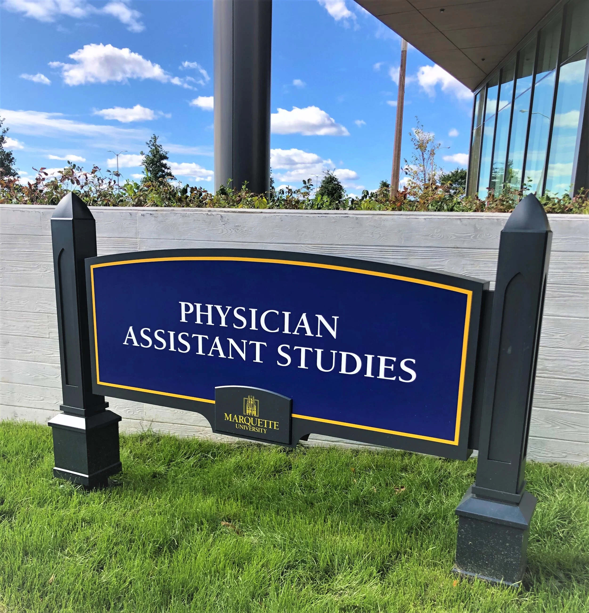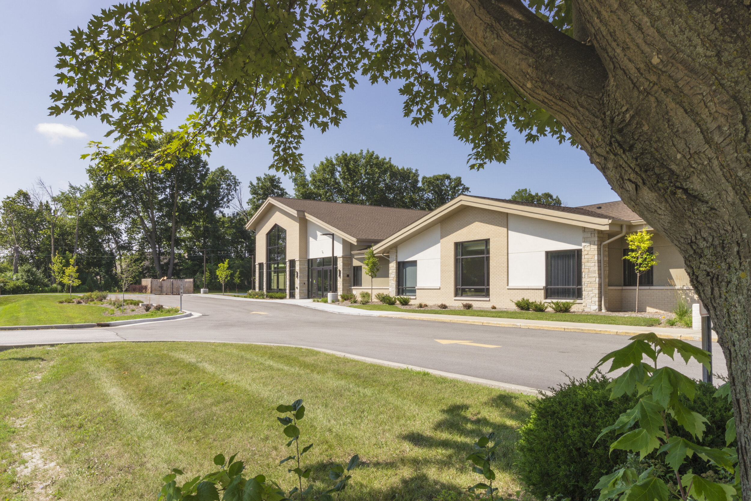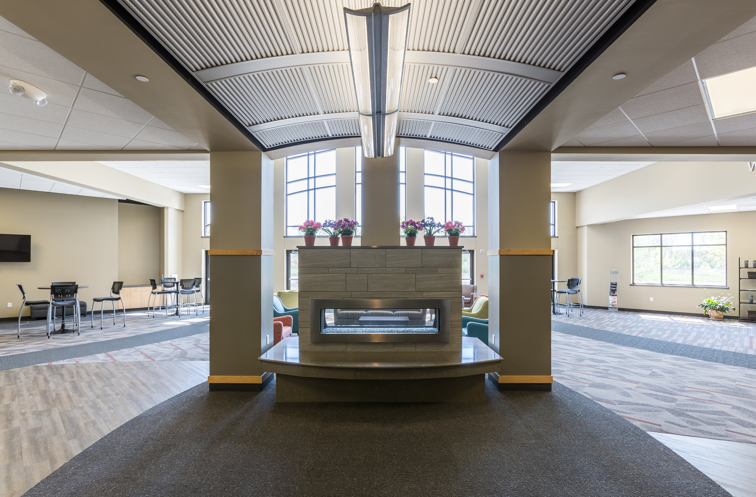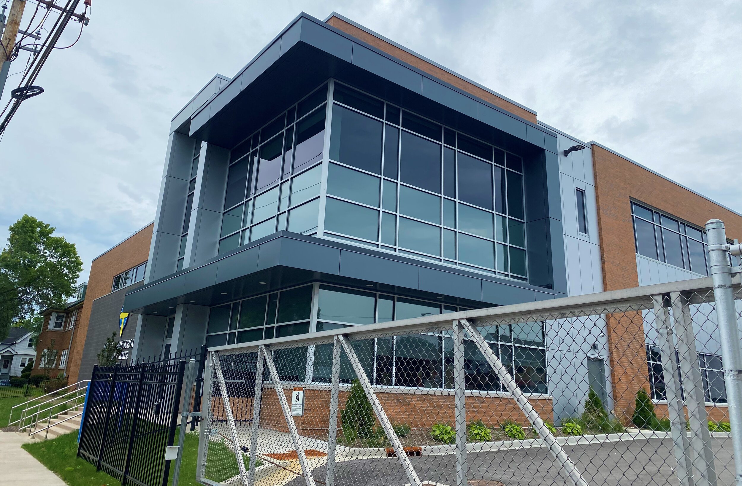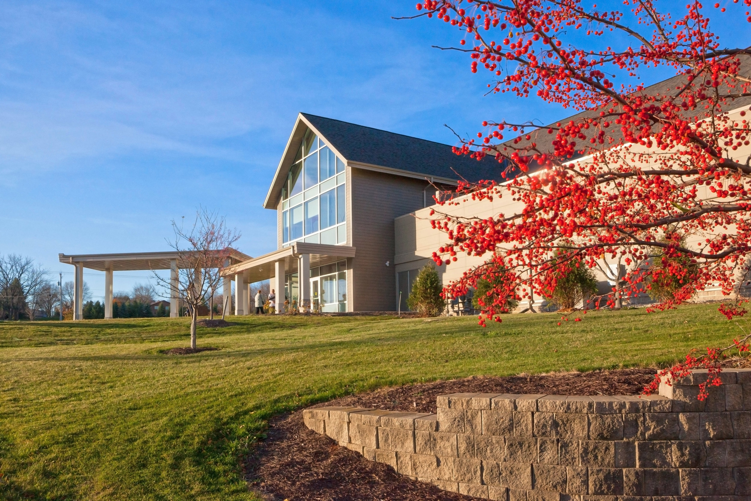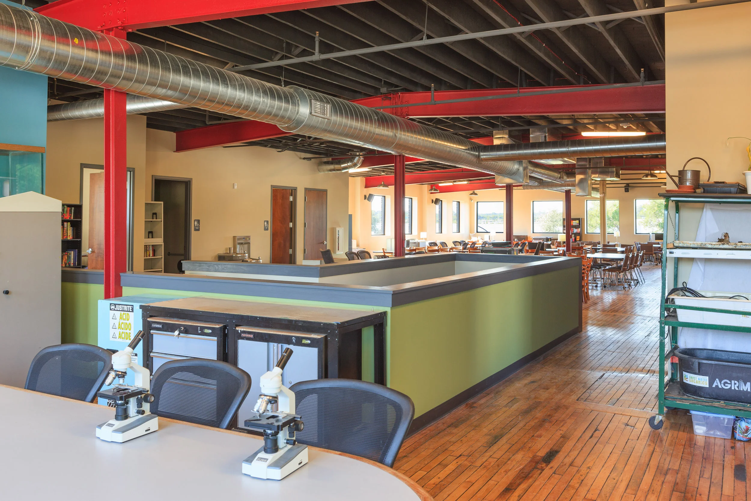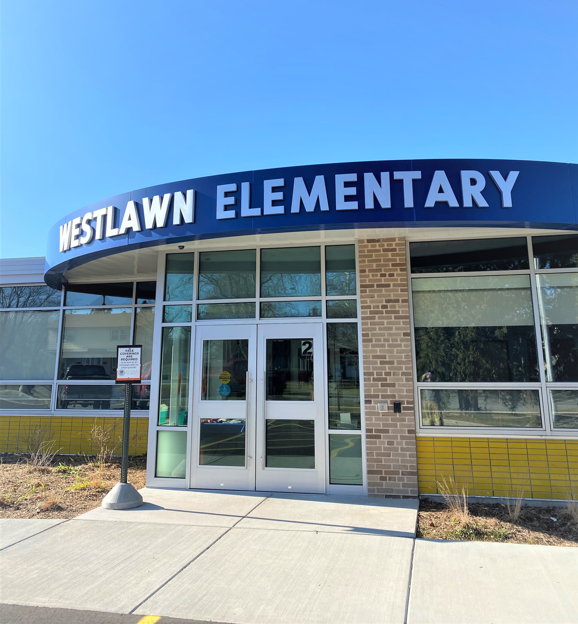De Pere, WI
This 90,000 square-foot, 3-story building provides ample space for De Pere's students from pre-K through 8th grade. Key features include a large glass entry atrium and an elevated glass "box" in the northwest corner containing the library and art room. This project was designed to maximize the learning space for the students, and also allow for cross-classroom collaboration and instruction.
Daily Reporter Top Project 2020
WMA Excellence in Masonry 2022
