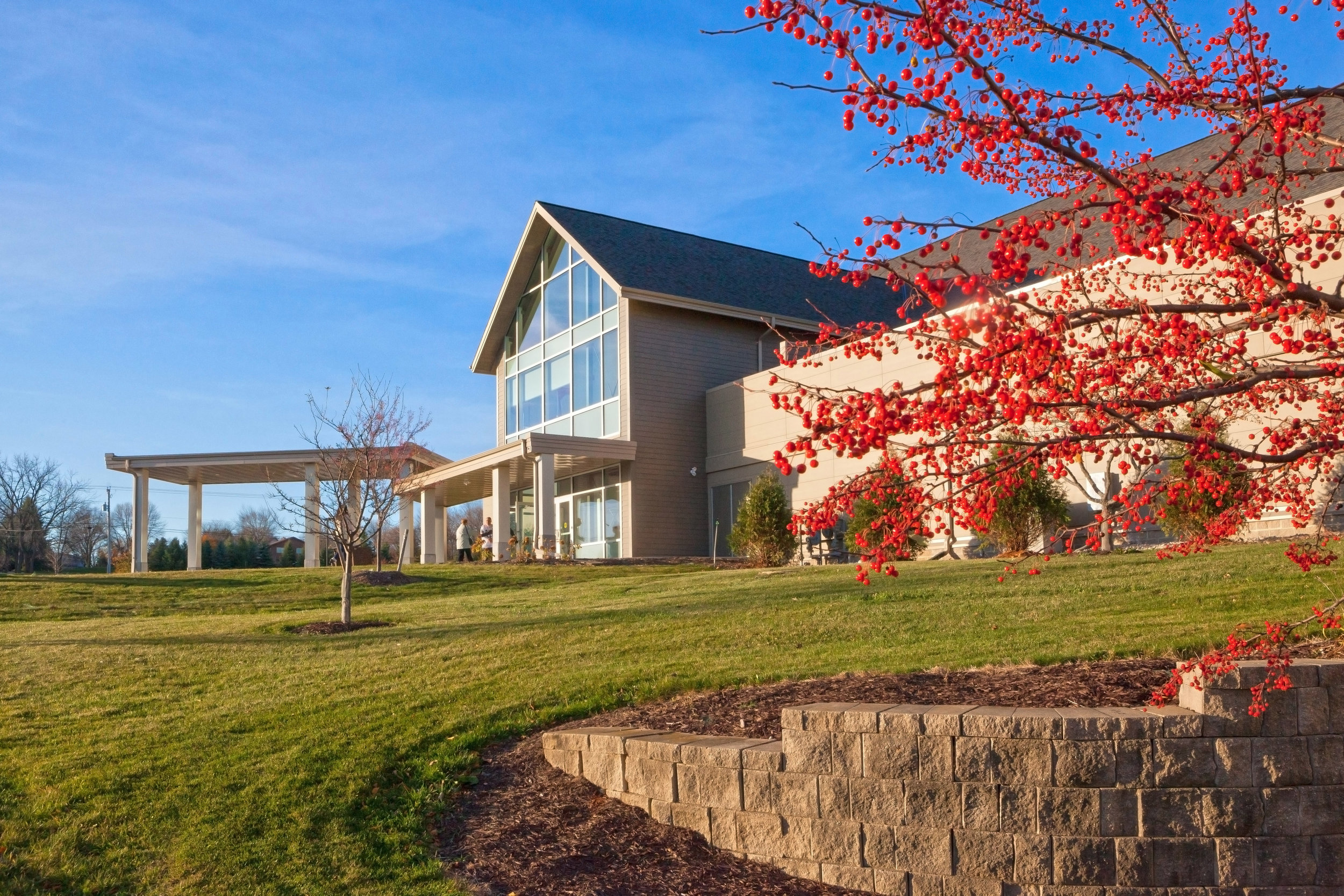Richfield, WI
This addition to an existing church provided the congregation with a new, state of the art Worship Space, large gathering space and classrooms necessary for the growing membership. Structural systems included cold-formed steel trusses, a composite structural steel and concrete floor system and braced structural steel frames to support the large curtainwall systems.
Photos courtesy of Groth Design Group




