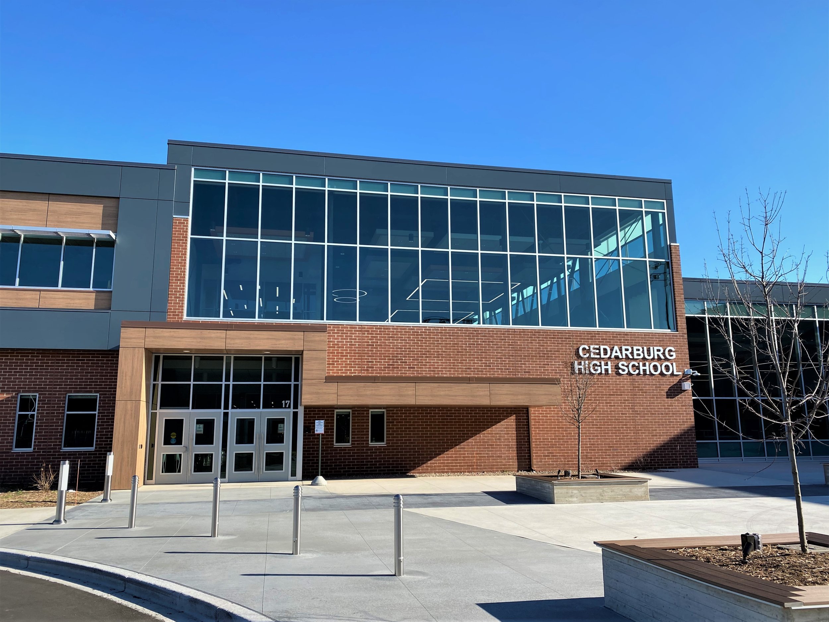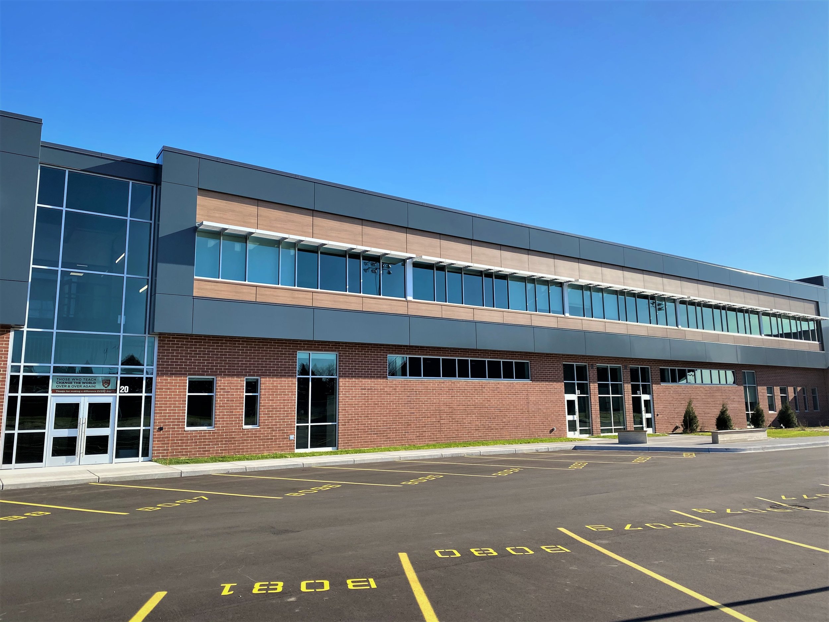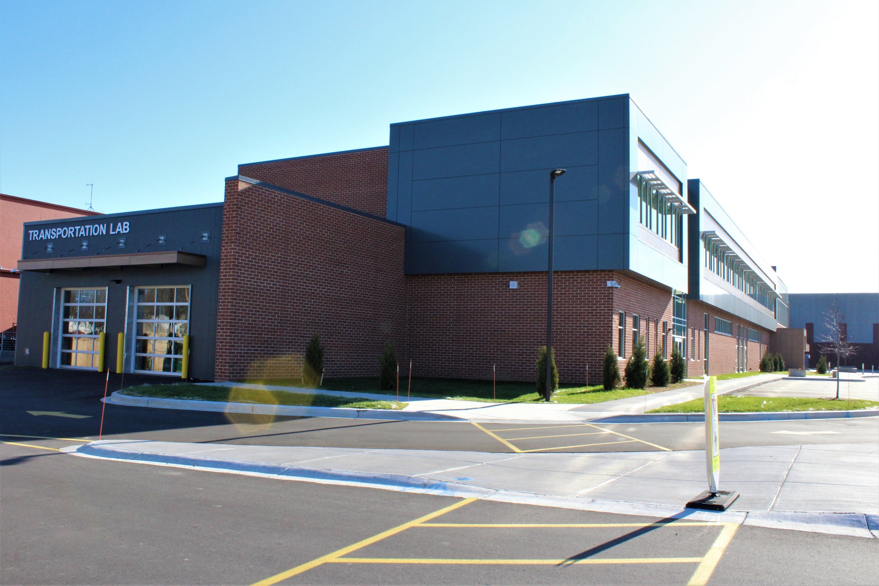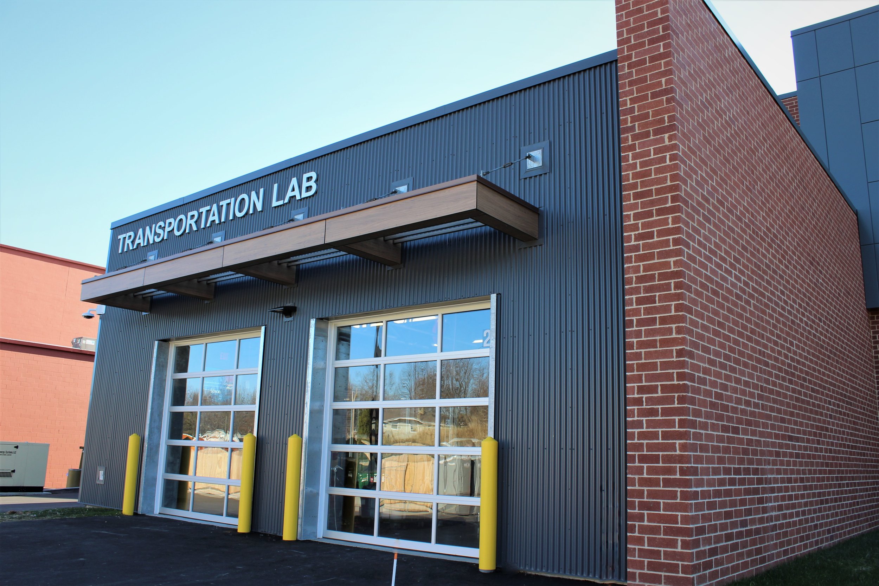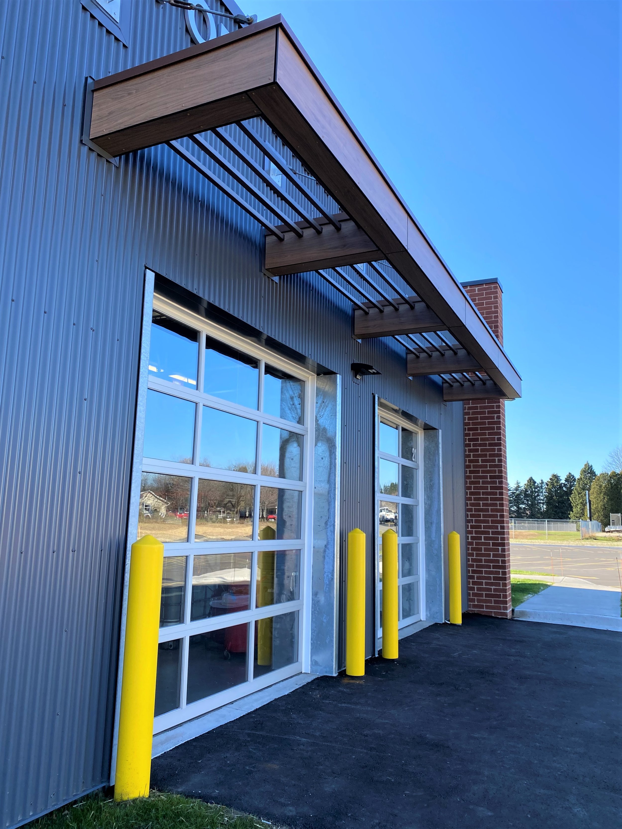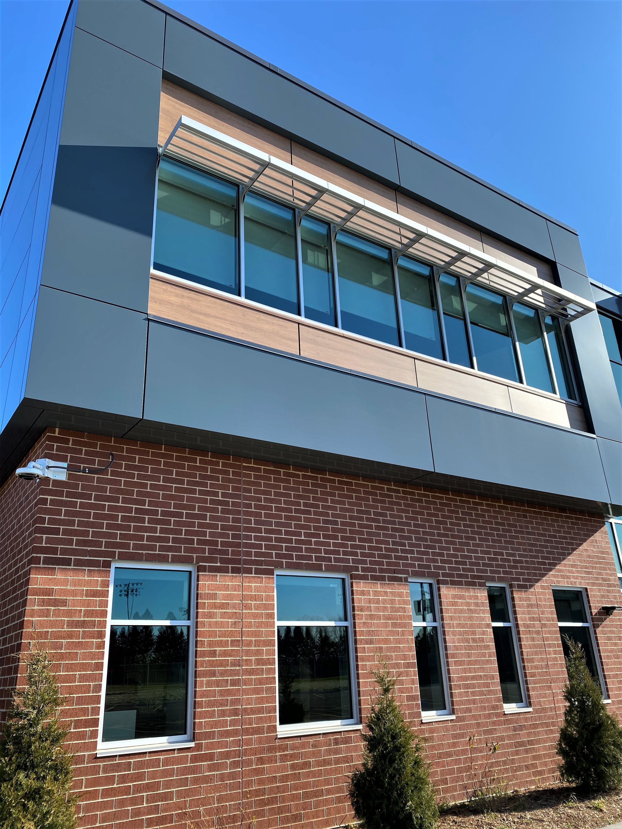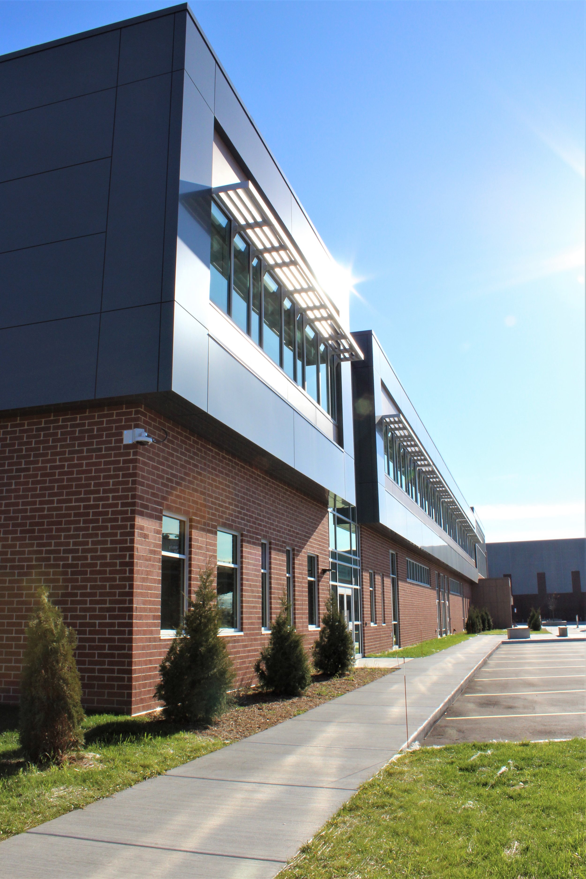Cedarburg High School
This 68,000 square foot, 2-story project created 9 new classroom spaces as well as a new art room, cafeteria, storage area, and main entrance for the High School. Students can find a new wood, metals, transportation, and robotics lab as part of this addition, and more space was also created for the front offices, kitchen, and district offices.
2021 Daily Reporter Top Projects
Architect: Groth Design Group
Contractor: CG Schmidt

