This 68,000 square foot, 2-story project created 9 new classroom spaces as well as a new art room, cafeteria, storage area, and main entrance for the High School.
Read More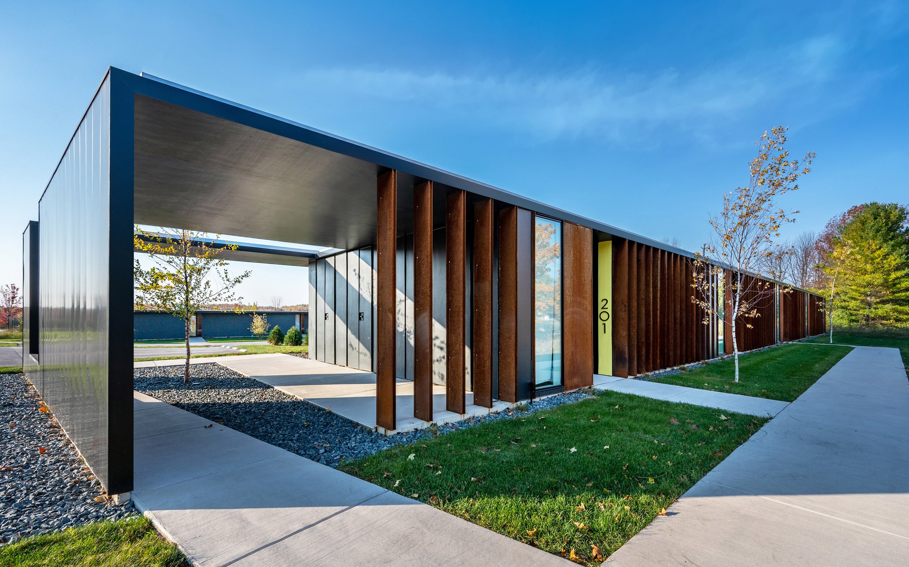
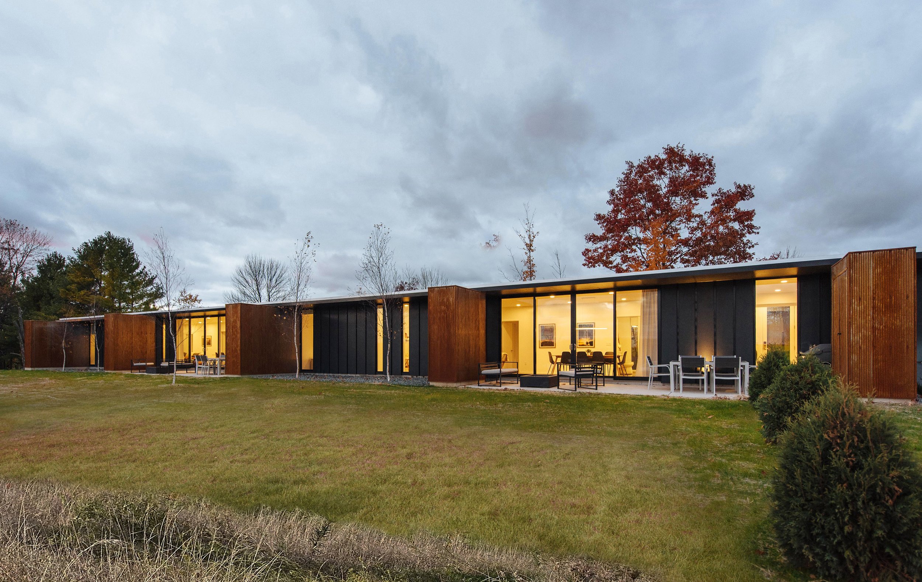
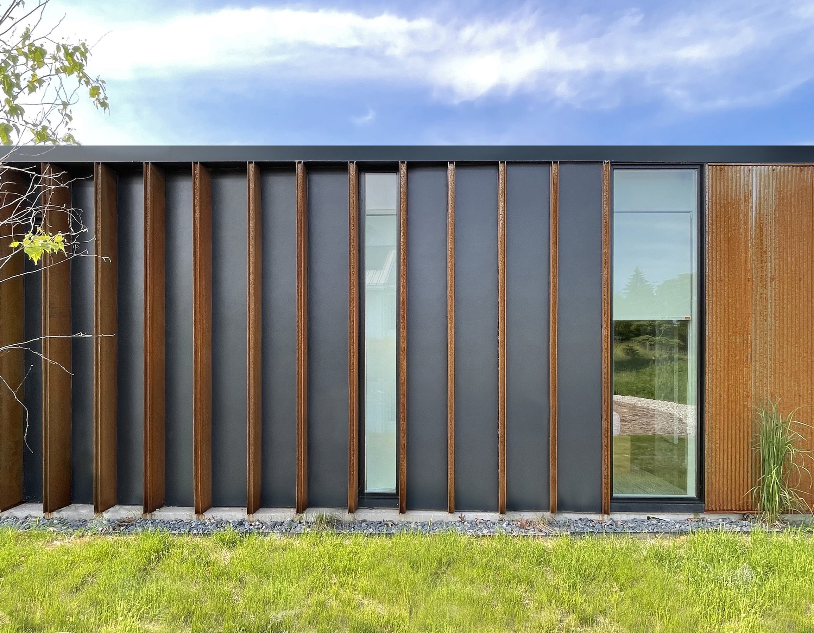
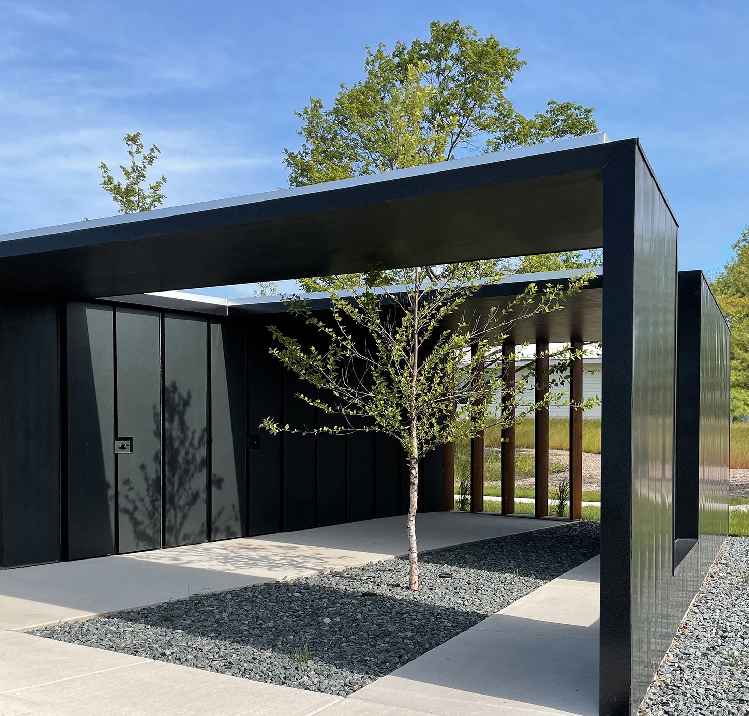
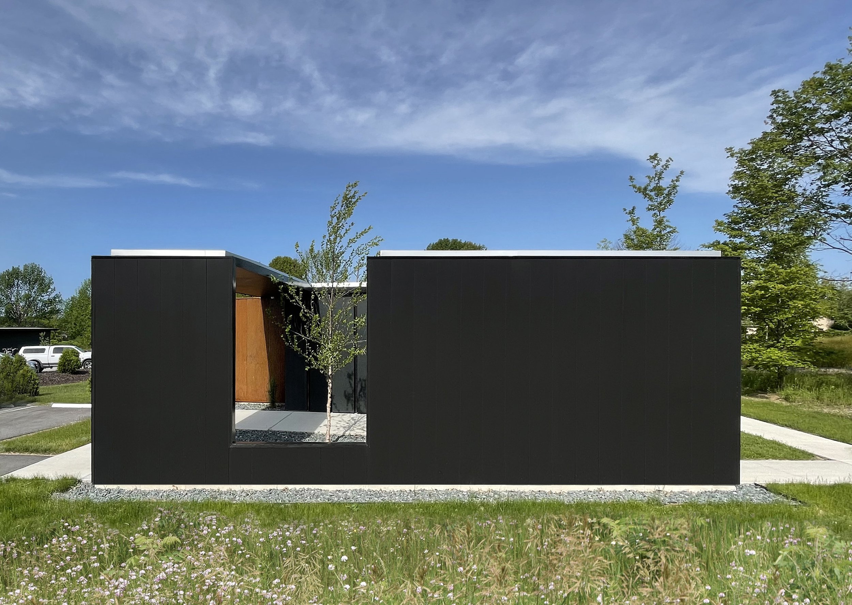
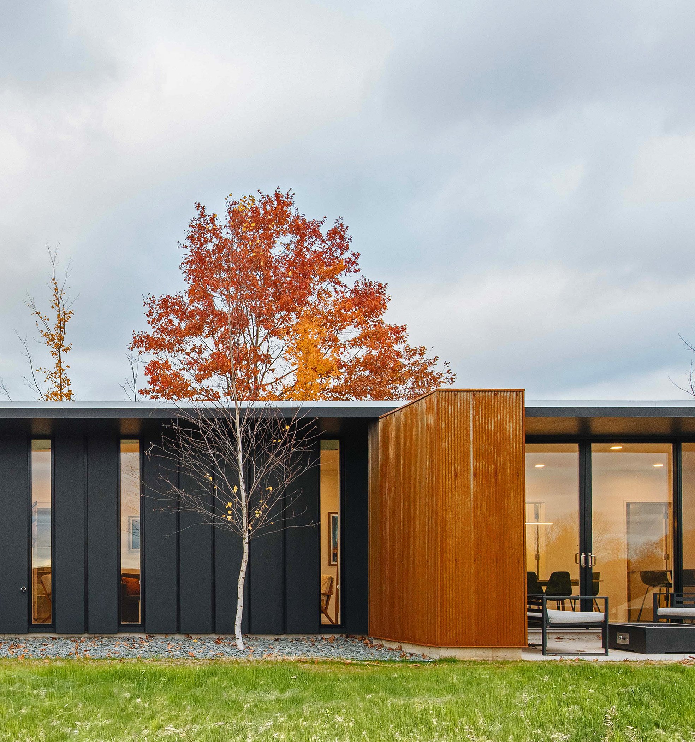
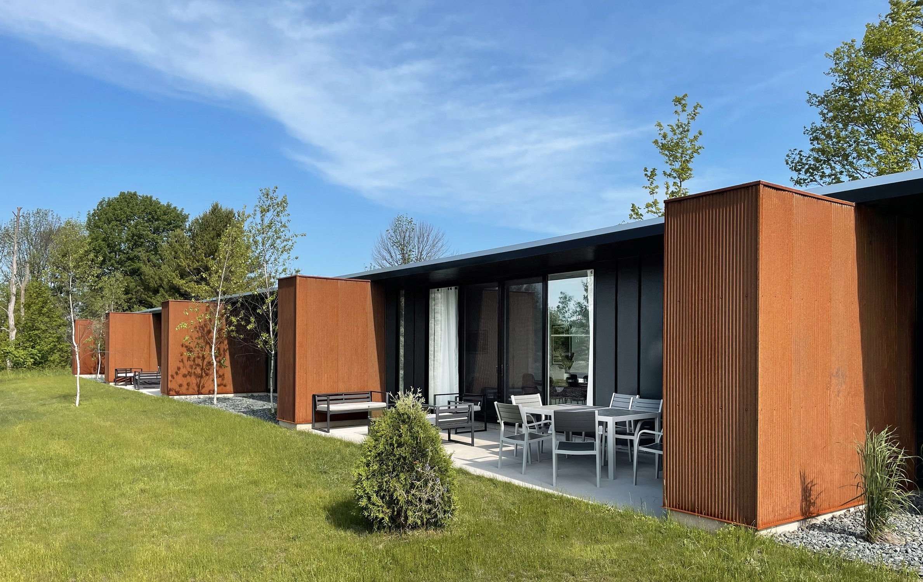
This 68,000 square foot, 2-story project created 9 new classroom spaces as well as a new art room, cafeteria, storage area, and main entrance for the High School.
Read More9th & Broadway features seventeen duplex homes within three separate buildings totaling over 35,000 square feet. Phase I is complete, with eight duplex homes, and Phase II is currently underway with nine additional units. The community center has a private garden courtyard, providing a sense of private serenity in the urban Sacramento setting.
Architect: Johnsen Schmaling Architects
Contractor: Indie Capital
This 68,000 square foot, 2-story project created 9 new classroom spaces as well as a new art room, cafeteria, storage area, and main entrance for the High School.
Read MoreSitting on a lot that lies between a dense residential district to the south and an industrial district to the north, this four-unit apartment building takes cues from both to create a unique transitional point between the two distinct styles of building design.
Read MoreThis private residence sits on a long, narrow lot in Milwaukee’s Lower East side. The 3-level design makes full use of the small infill space with a full Master Suite, 3 other bedrooms, a kitchen, a living room and dining area, a garage, a terrace, and a small balcony that offers a view of the Milwaukee River.
Read MoreThis 68,000 square foot, 2-story project created 9 new classroom spaces as well as a new art room, cafeteria, storage area, and main entrance for the High School.
Read MoreWoodworks has named Poplar Hall as a Regional Excellence winner for the 2022 Wood Design Awards! This over 8,000 square foot project created a multi-use venue for a variety of events from weddings to concerts. The two story design features sloped roof cantilevers, floor to ceiling windows along the back that offer a beautiful view of the Fox River, and cross-laminated timber (CLT) floor panels to create a wrap-around mezzanine within the main space.
Read MoreFlex House is located in the heart of Midtown, mere steps away from some of the best food, drinks, and activities that Sacramento has to offer. This two unit building features a private gated entrance, onsite laundry, and a poolside patio. The large windows facing the pool area allow for natural lighting throughout the building creating a true urban oasis!
Read MoreThis 68,000 square foot, 2-story project created 9 new classroom spaces as well as a new art room, cafeteria, storage area, and main entrance for the High School. Students can find a new wood, metals, transportation, and robotics lab as part of this addition, and more space was also created for the front offices, kitchen, and district offices.
Read MoreLocated near the rocky terrain known as “Kettle Moraine” this 3,000 square foot home uses conventional wood framing to build a linear-styled home. The presence of thin columns on the rear terrace and the huge expanses of glass provided a fun challenge in designing the lateral structural systems, but the result gives anyone sitting inside a beautiful view of the surrounding natural landscape.
Read More