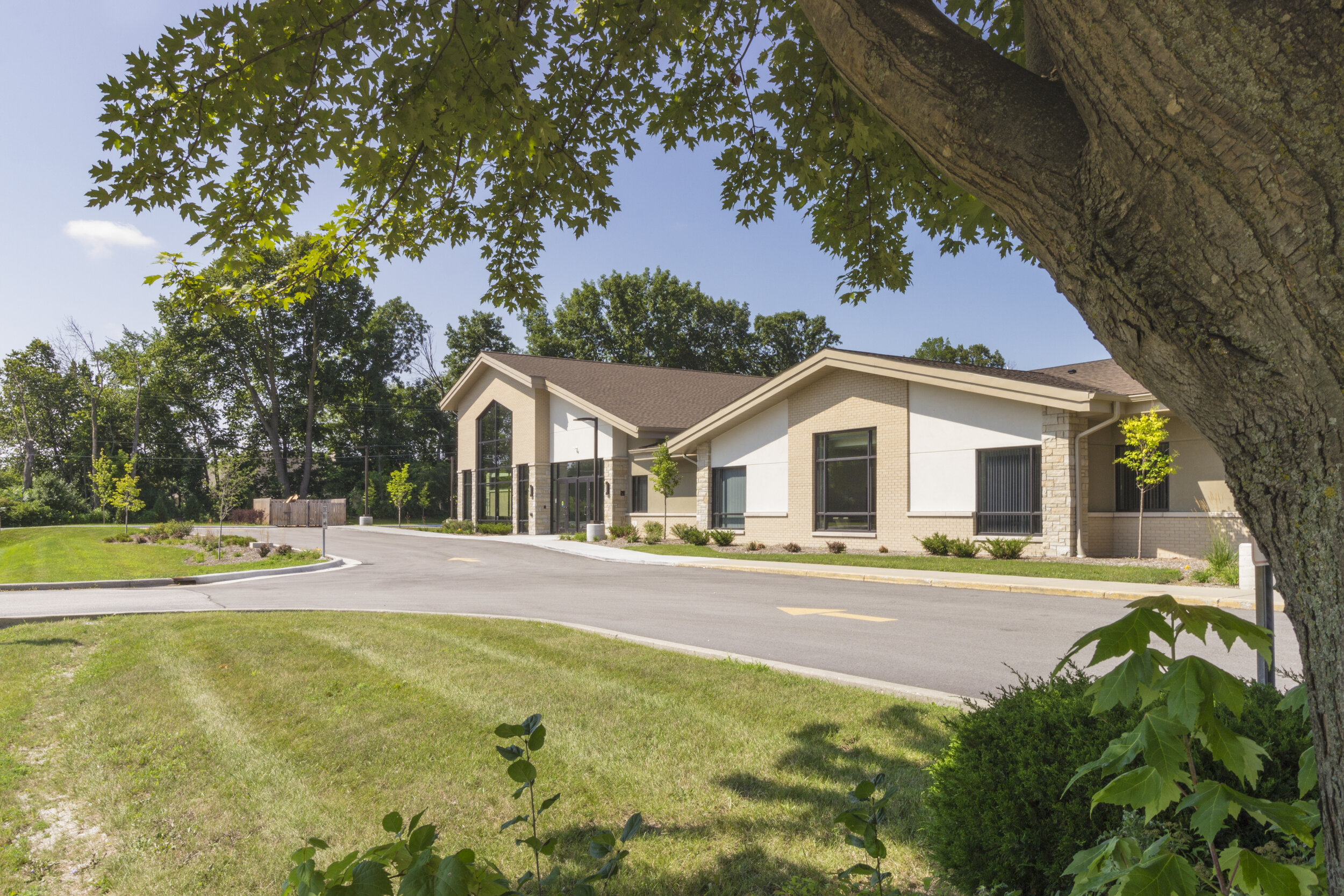MENOMONEE FALLS, WI
The expansion of the south-end of the existing building included a single-story addition with new classroom space, reception area, workroom, restrooms, and a large gathering space. These meeting spaces were designed with future worship space and education expansions in mind, as this project is but one phase of a multi-phase expansion plan.
Photos courtesy of Groth Design Group (https://www.gdg-architects.com/)





